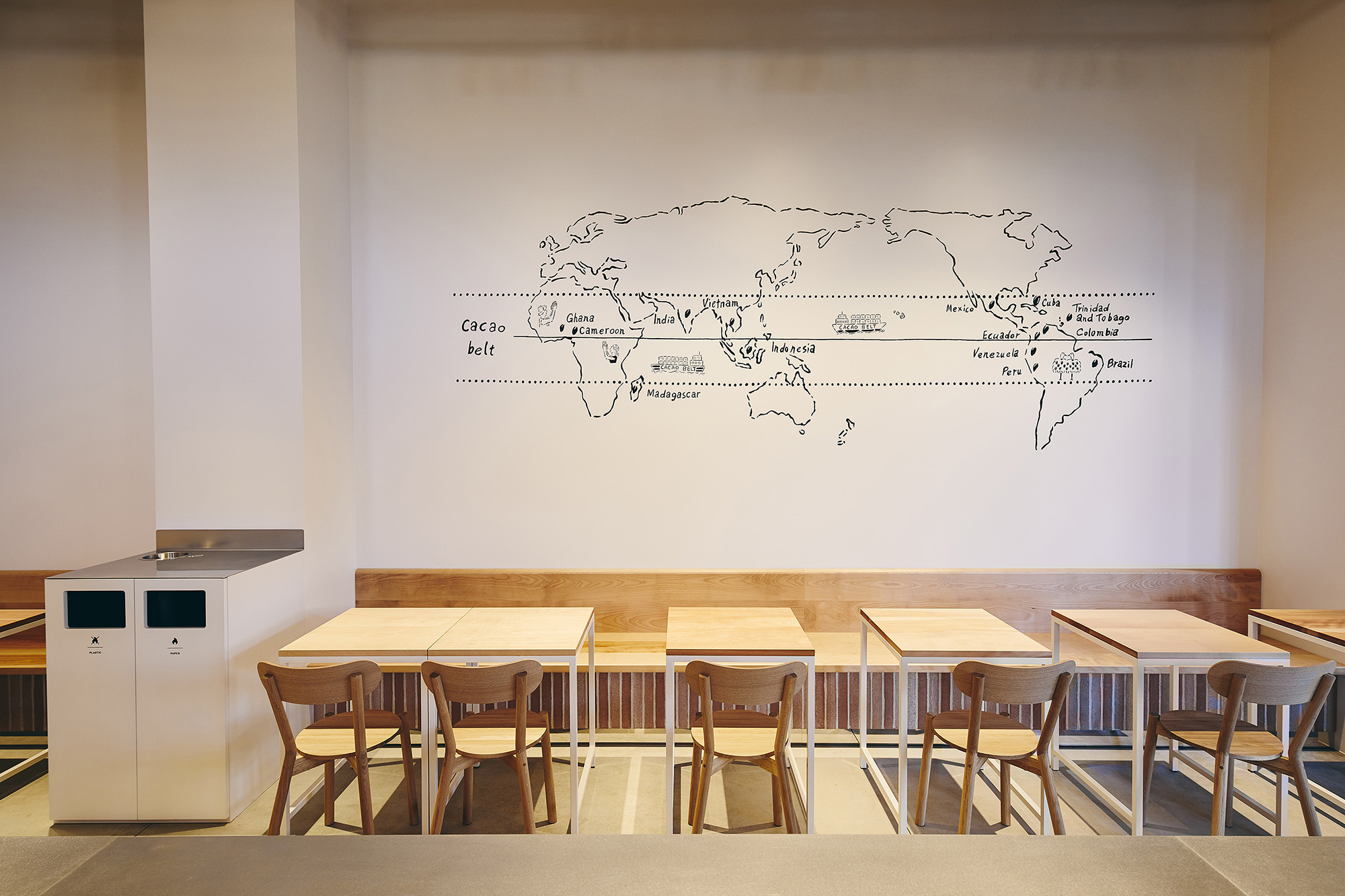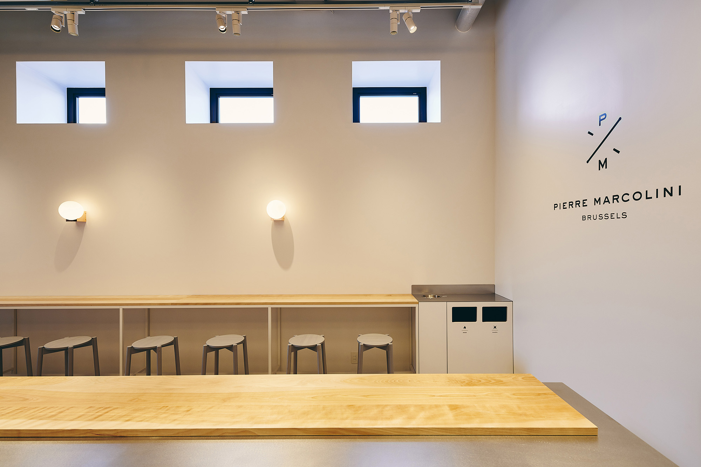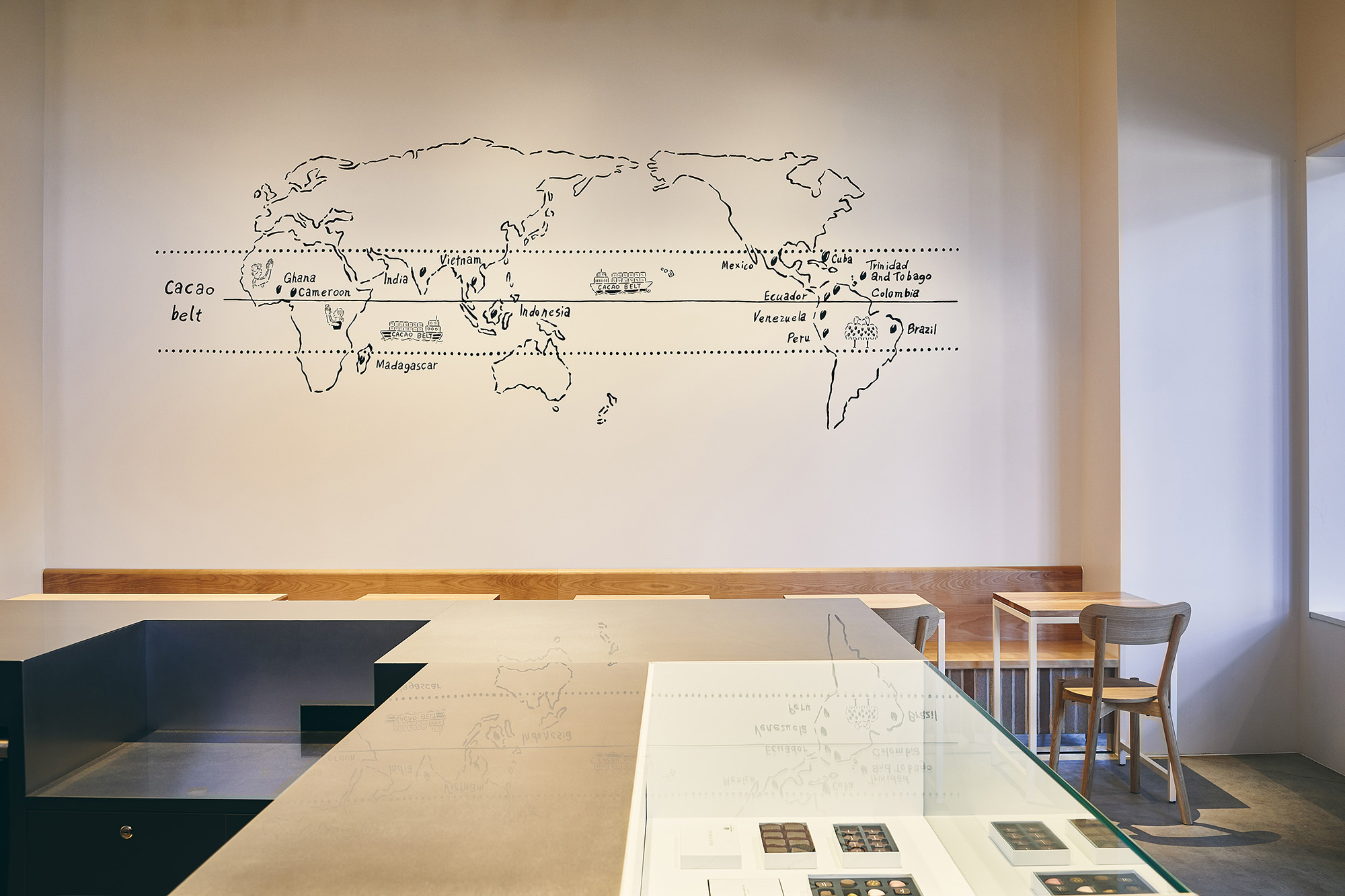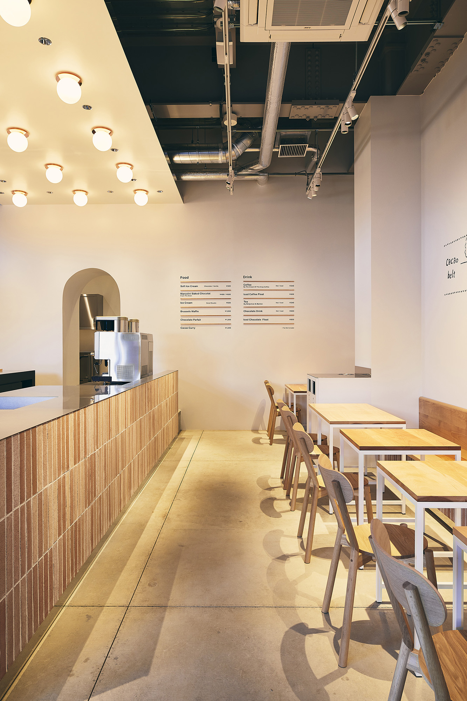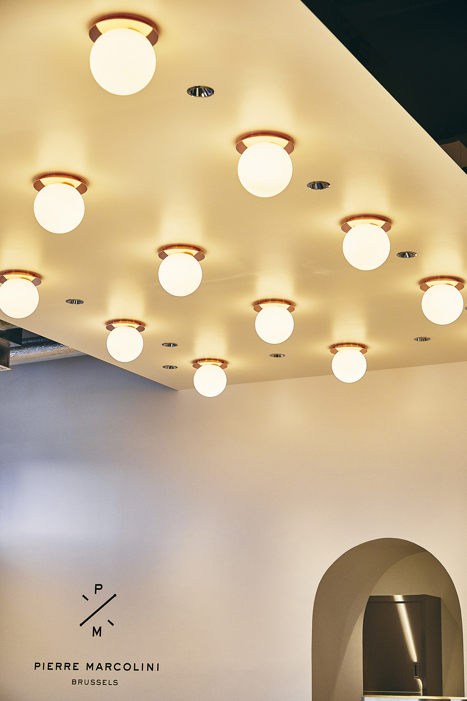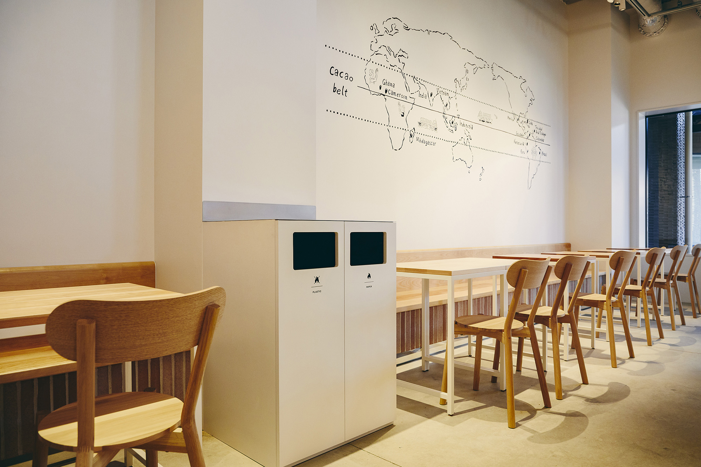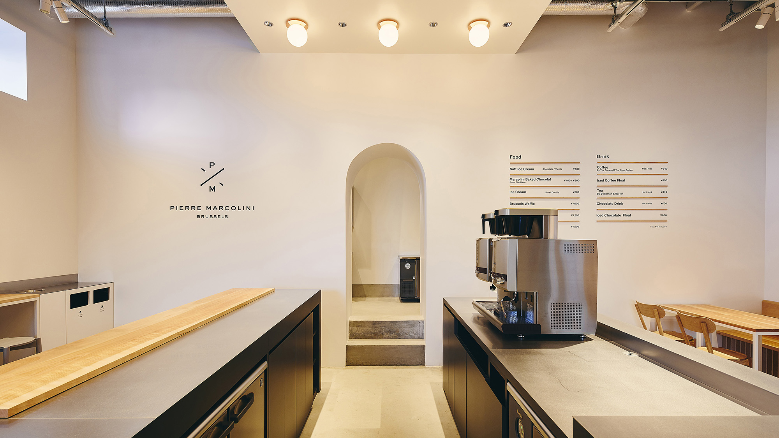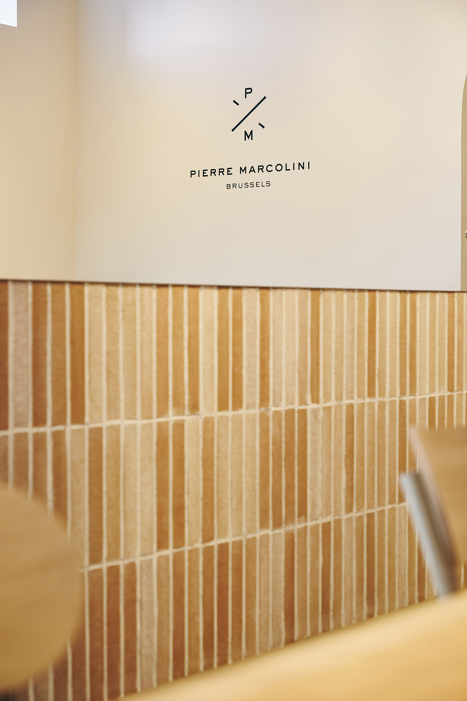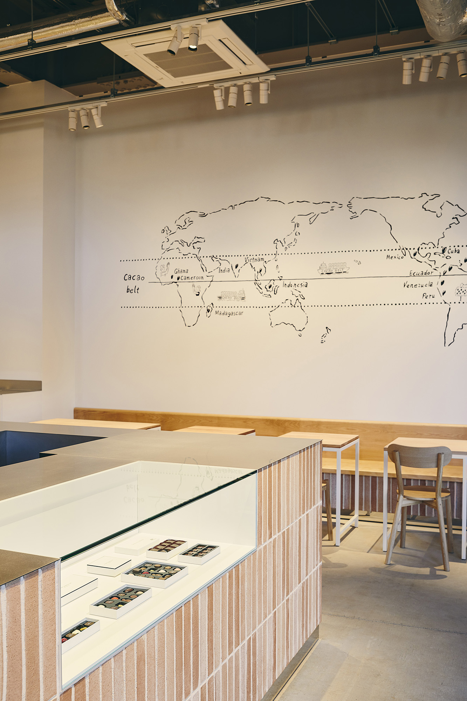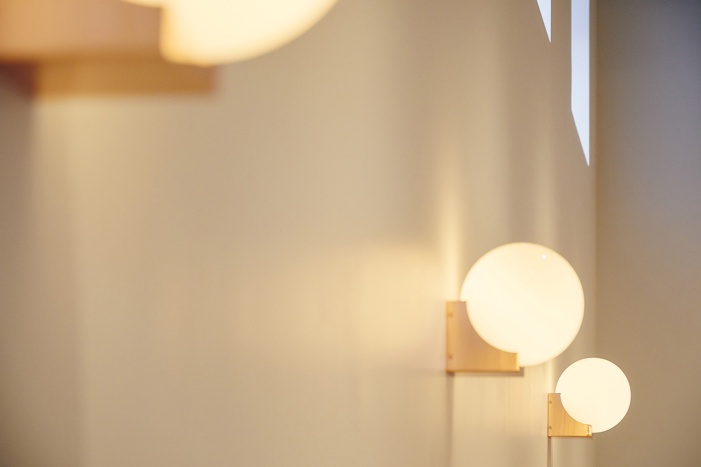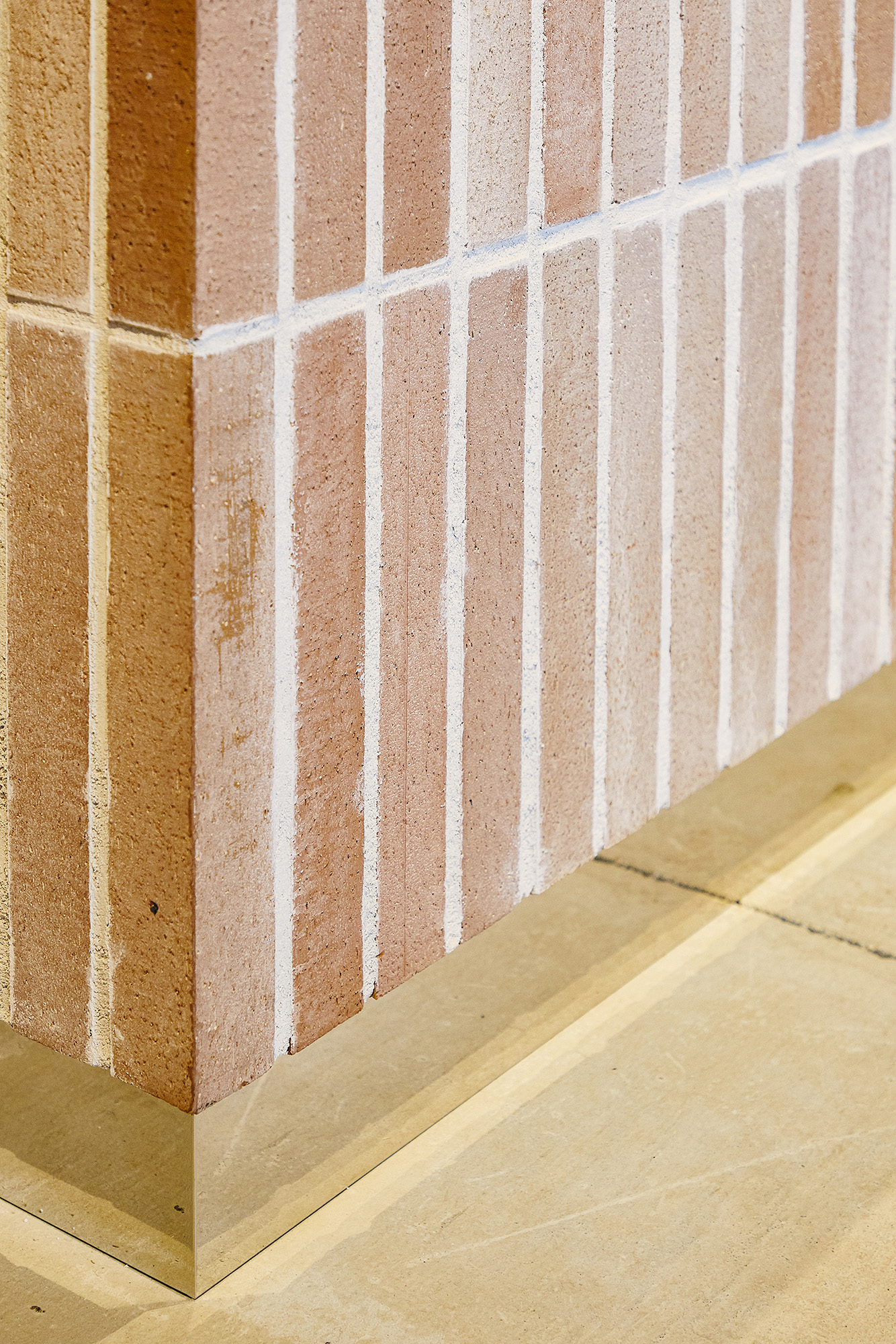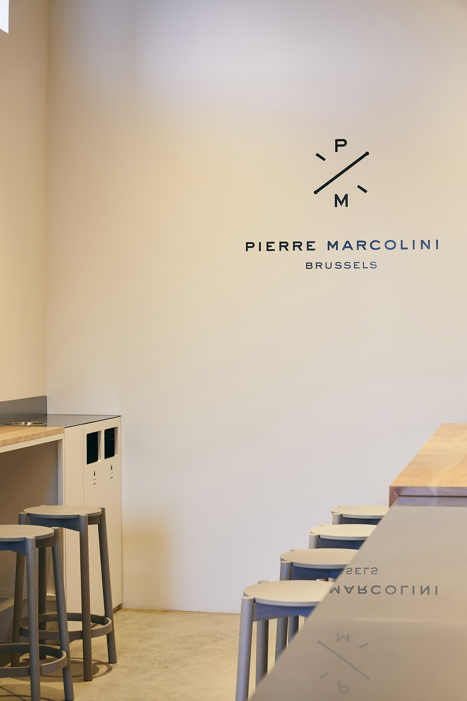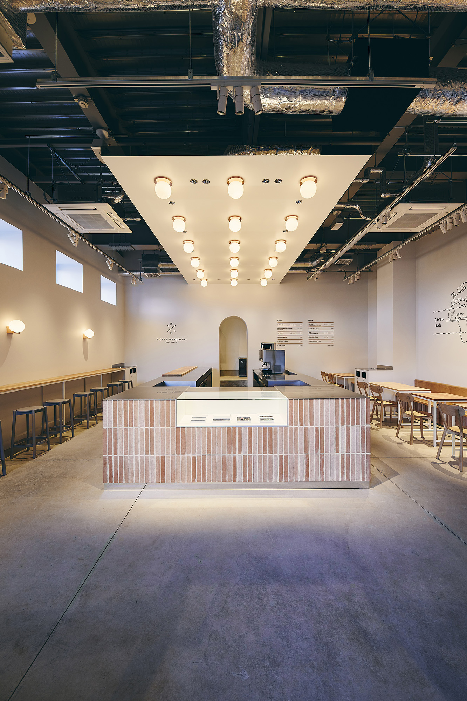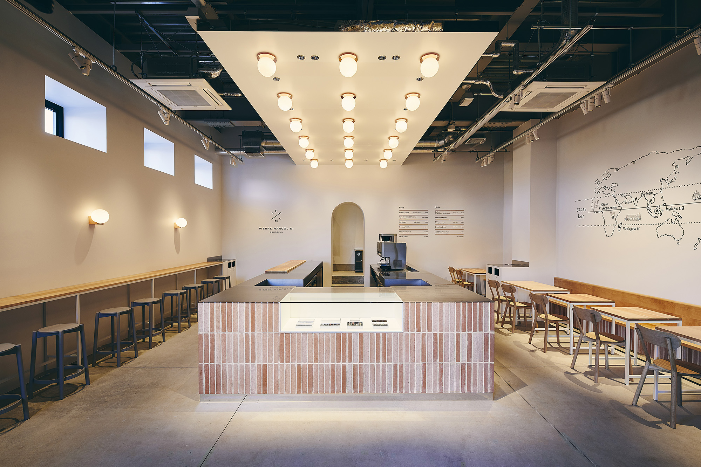
PIERRE MARCOLINI Gotemba
location:Gotemba,Shizuoka,Japan
usage:Cafe
floor area :110㎡
completion :2020.4
graphic design:NICE&SLOW
illustration :Shapre
construction : Sanno Space
photo:Masanori Kaneshita
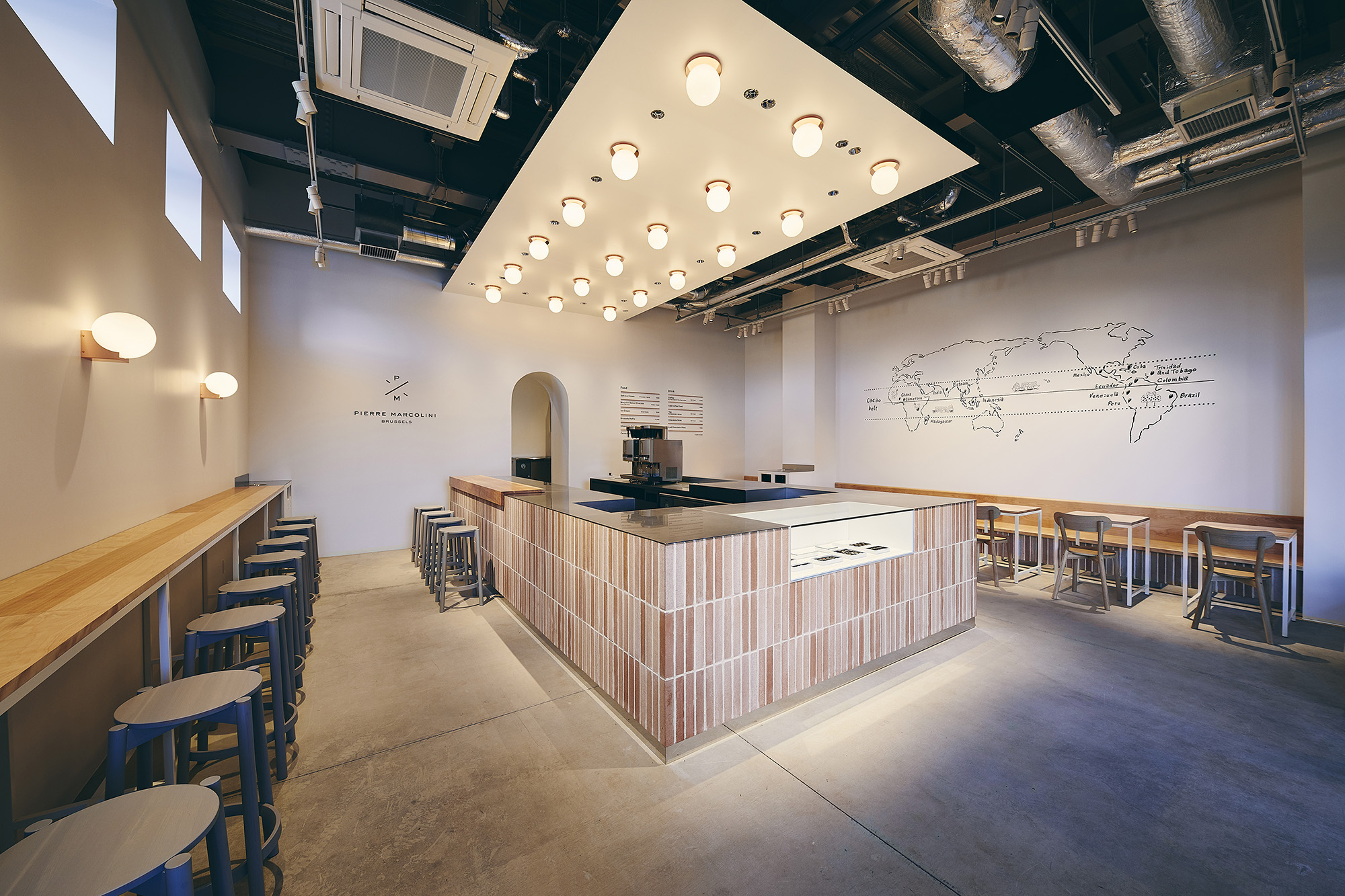
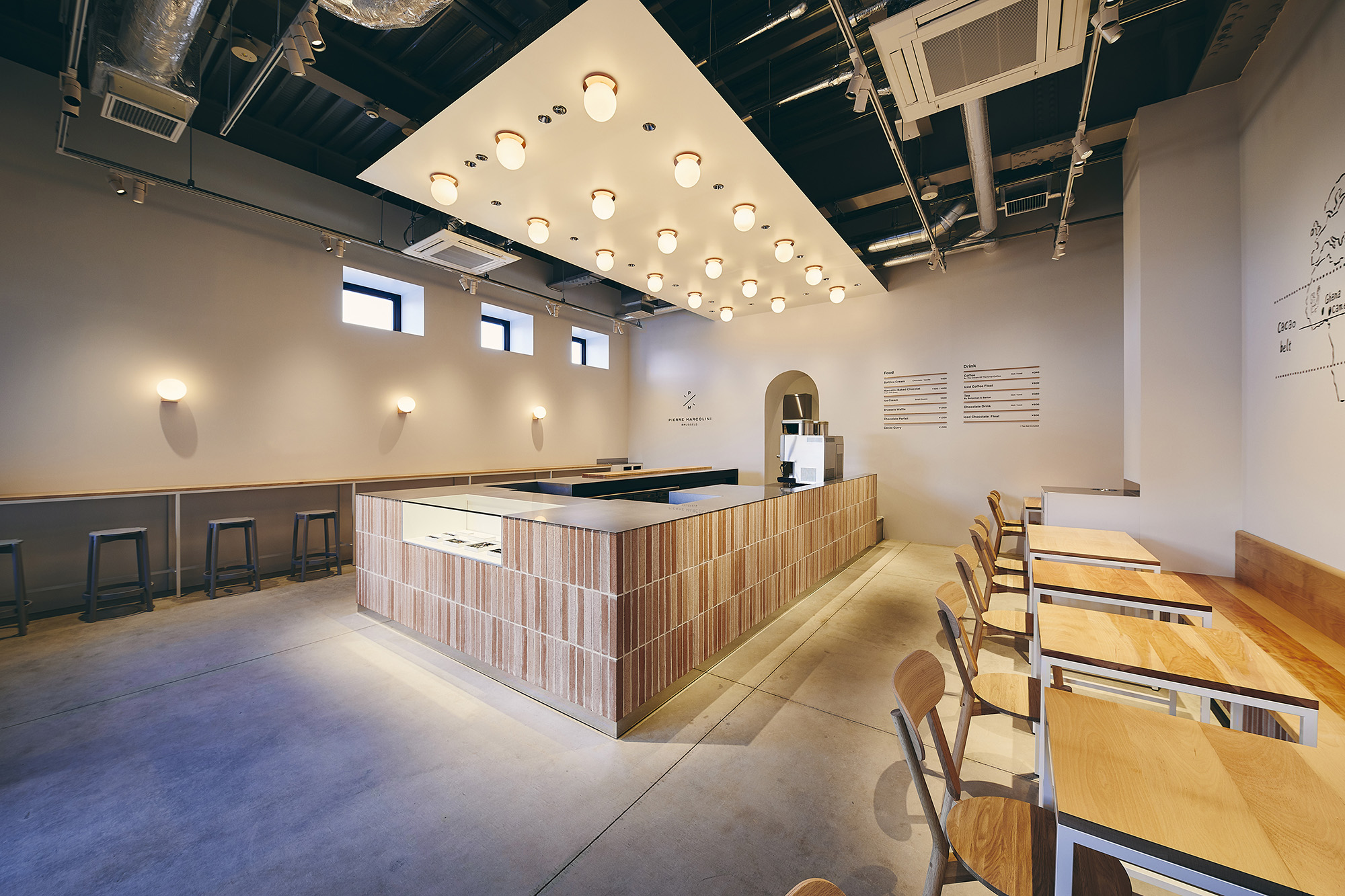
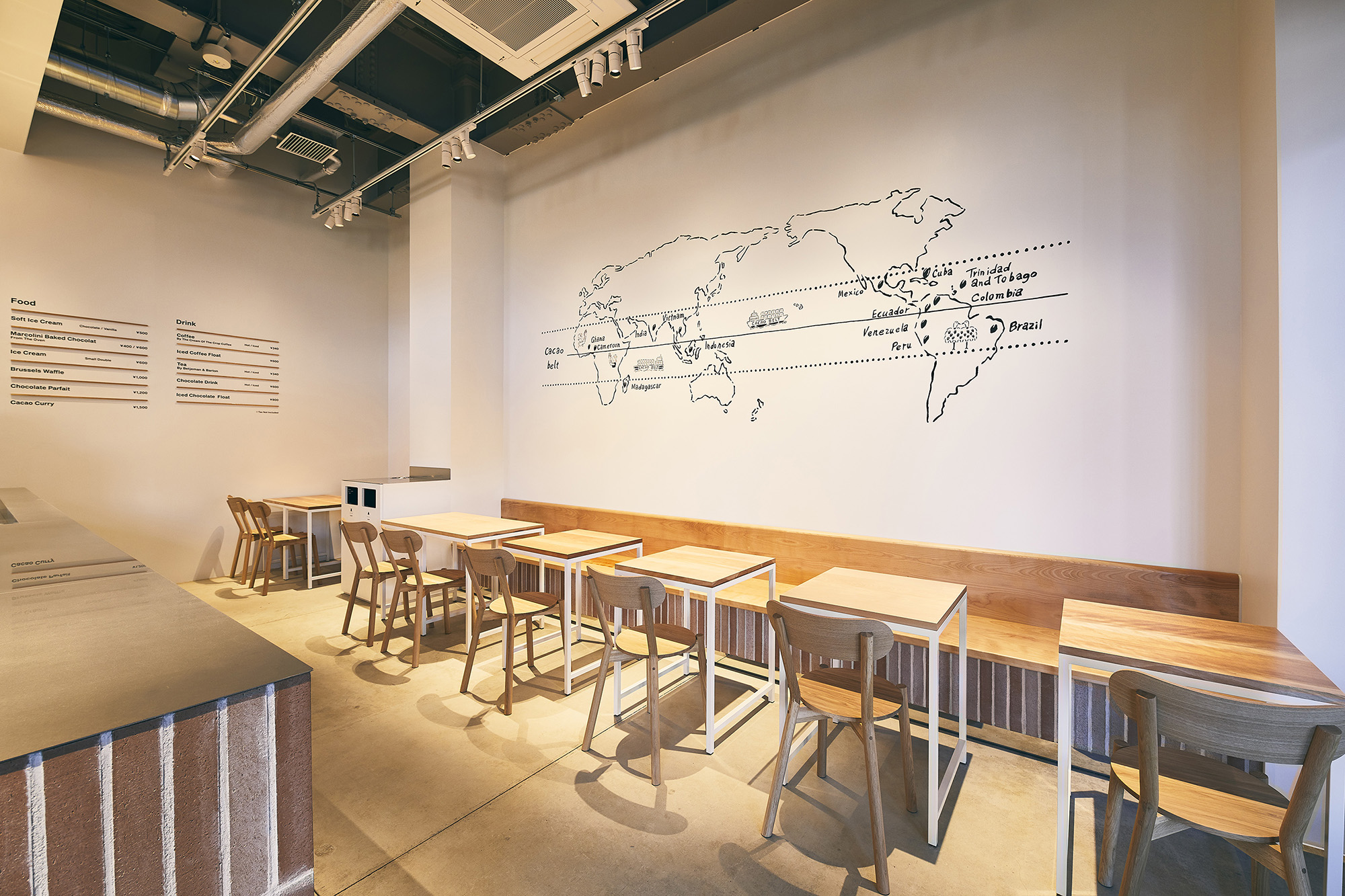
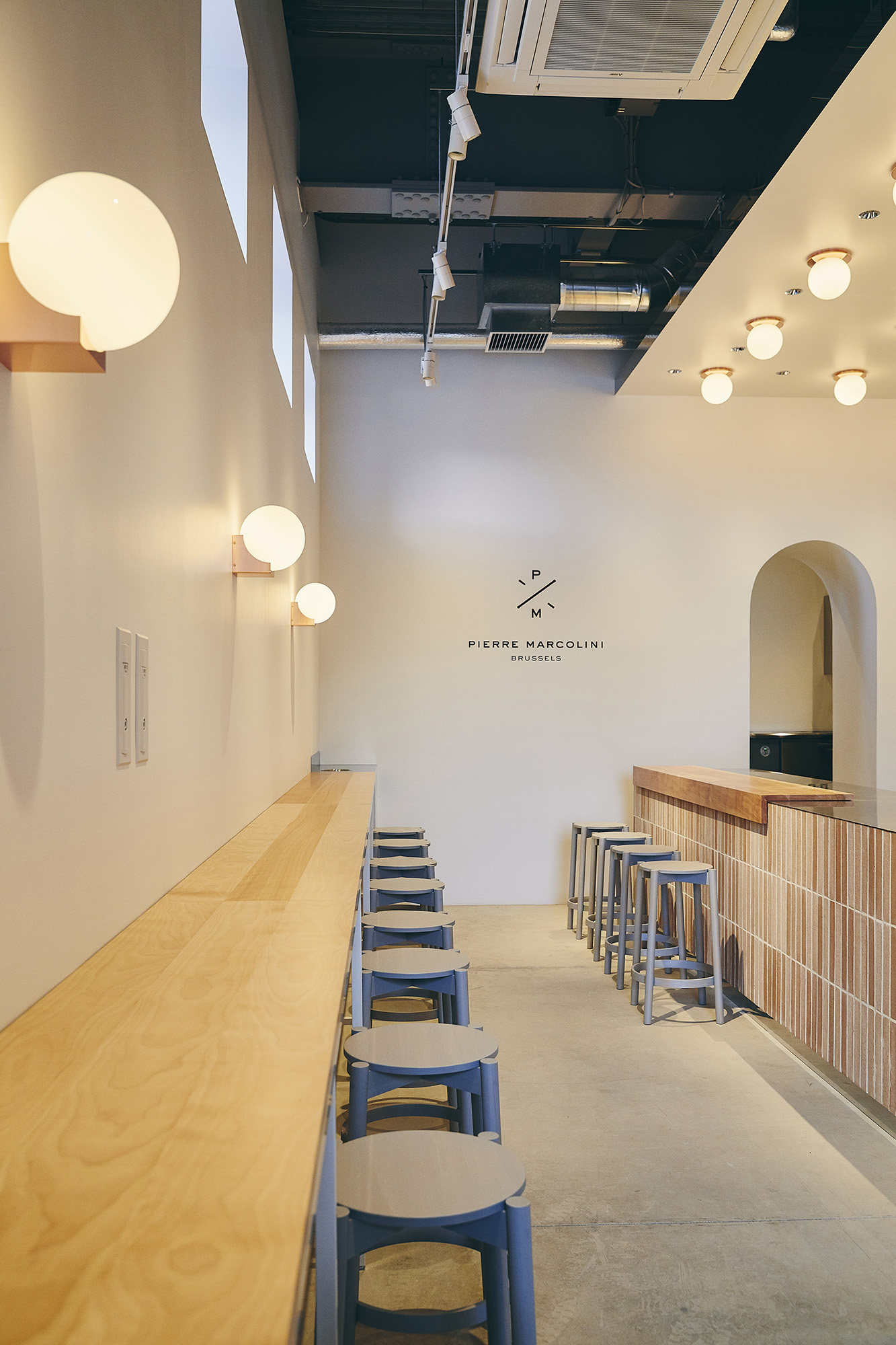
御殿場アウトレット内にオープンしたベルギーのショコラティエブランド「ピエールマルコリーニ」のカフェの設計。
ピエールマルコリーニ御殿場カフェは、アウトレット特有の共通意匠の外観と倉庫のような天井の高いつくりが特徴の店舗エリアにある。
様々な業態の店舗が立ち並ぶ人通りの多いエリアで人の目を引きながらカフェと物販の機能を満たし、できるだけ多くの客席を確保することが求められた。
お店の中央にカフェ機能と物販機能を集約した大きなカウンターをつくり、それを囲むように客席を配置したシンプルな構成とすることで、求められた席数を確保しながら開放感を最大限に引き出すことを目指した。
大きなカウンターには一つ一つ色や表情にばらつきがあるレンガタイルを使用している。窯で焼かれたレンガタイルはこの店でつくり提供される焼き菓子をイメージしてデザインした。壁にはブランドが生産者と一緒になり大切に育てているカカオ豆の産地をイラストにしてペイントすることでブランドの魅力をつたえる場となる。
シンプルな構成の中にレンガや無垢の木、手書きのイラストといったあたたかみのあるエレメントがガラスランプに照らされることでブランドの魅力を伝える居心地の良い場所をつくりだした。
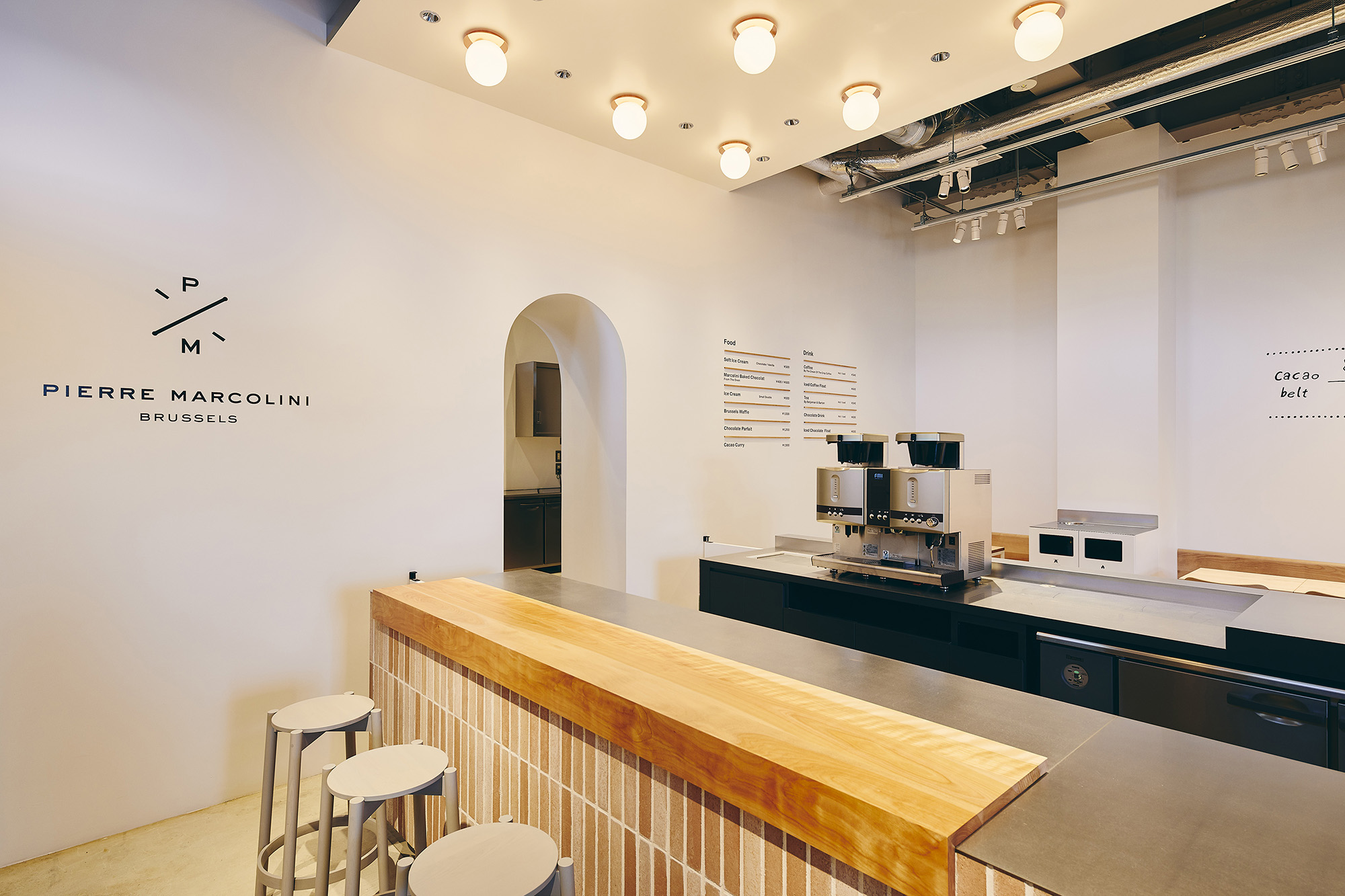
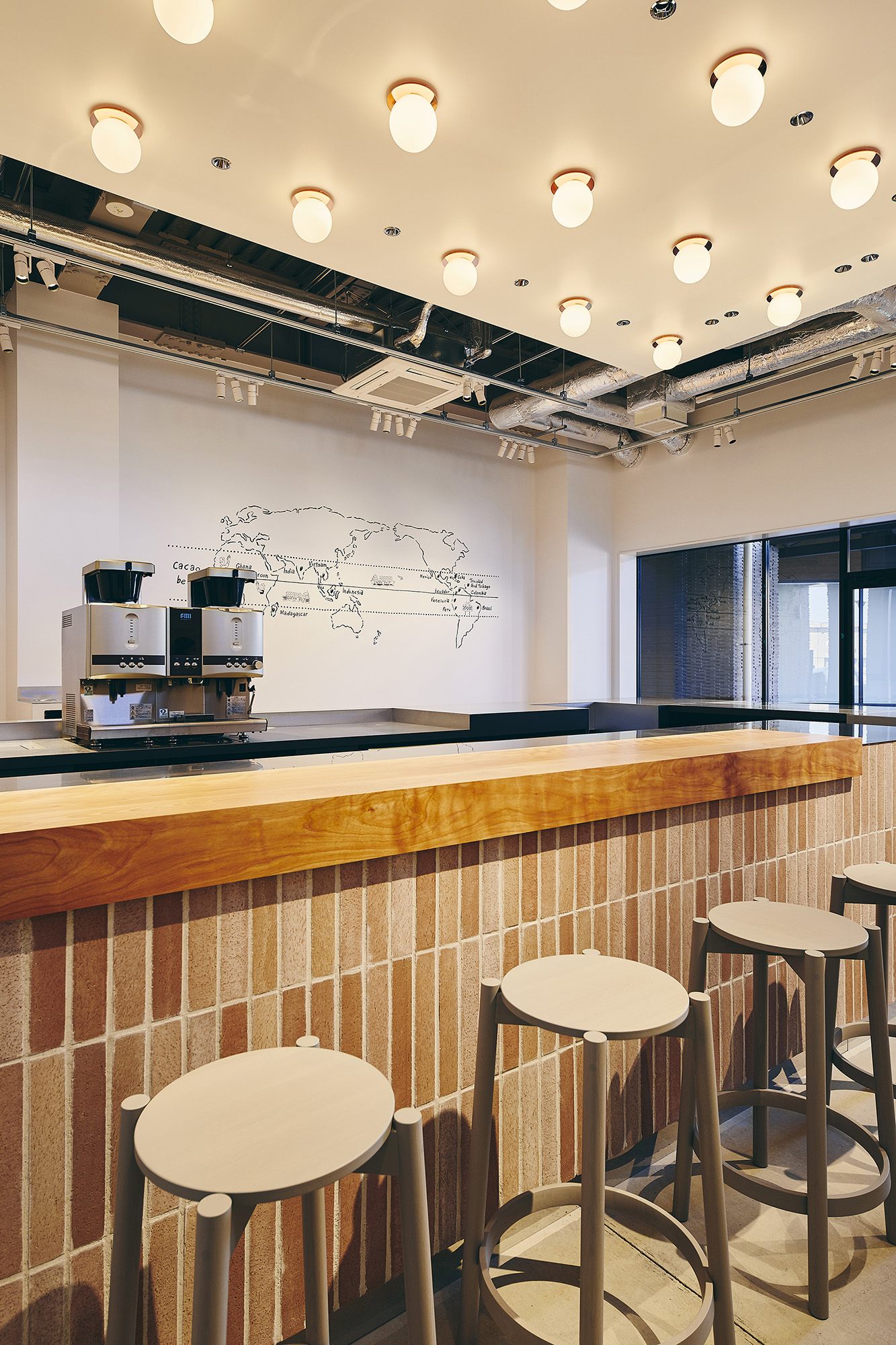
Design of the shop/cafe for the Belgian chocolatier brand Pierre Marcolini, which opened in the Gotemba Premium Outlets in Shizuoka, Japan.
The Pierre Marcolini Gotemba Shop/Cafe is located in a retail area characterized by the outlet's unique common design exterior and high ceiling like a warehouse.
The cafe is located in a busy area lined with stores of various types, and we were required to secure as much seating capacity as possible while attracting people's attention and fulfilling the functions of a cafe and retail store.
By creating a large counter in the center that integrates the cafe and retail functions, and arranging the seating around it in a simple configuration, we were able to secure the required number of seats.
The aim was to maximize the sense of openness while securing the required number of seats.
The large counter is made of brick tiles, each of which has a different color and expression.
The brick tiles baked in a kiln were designed to represent the baked sweets made and served in this shop.
The walls are painted with illustrations of the regions of production where the brand's cacao beans are carefully cultivated together with the producers, creating a place that conveys the appeal of the brand.
The simple structure of the space is complemented by warm elements such as bricks, solid wood, and hand-drawn illustrations that are illuminated by glass lamps which creates a cozy place that conveys the charm of the brand.
