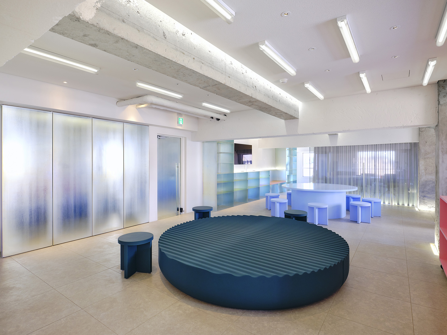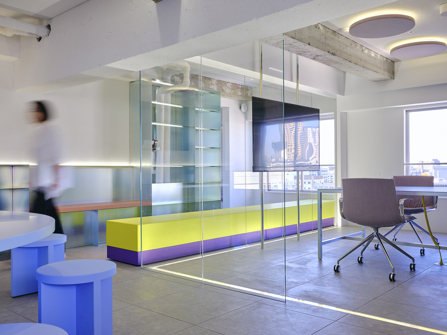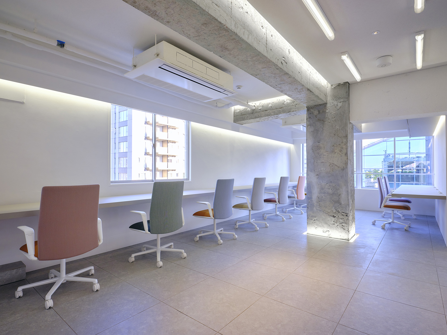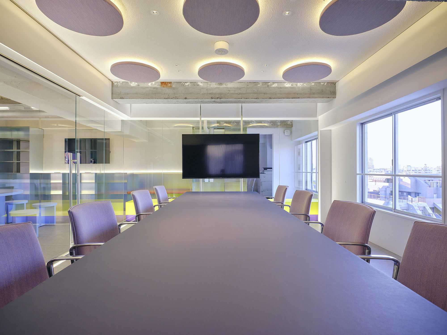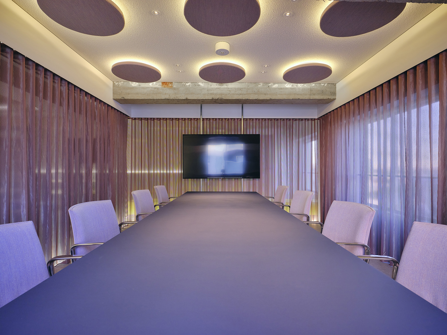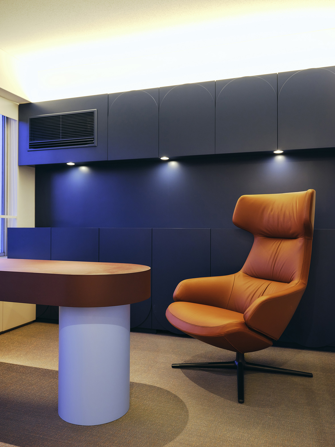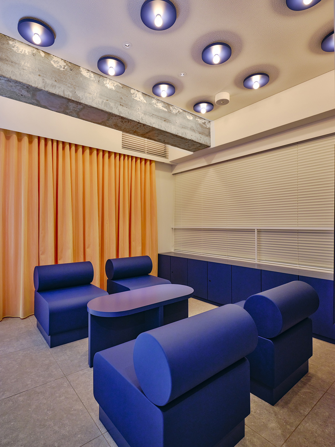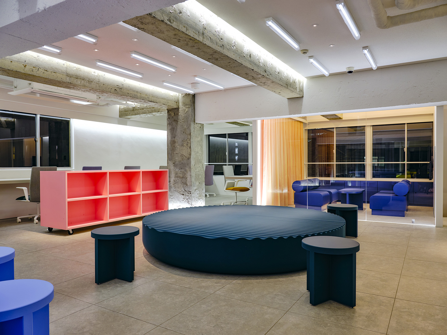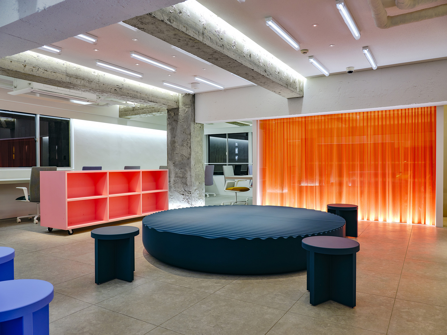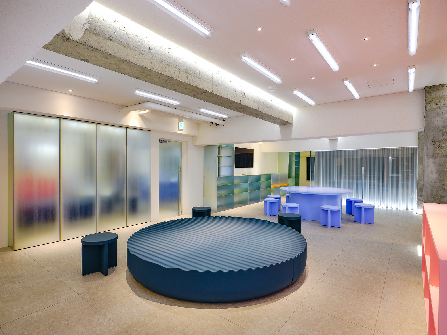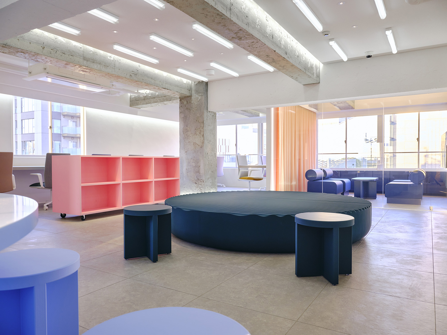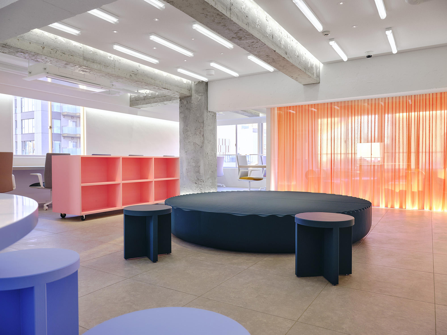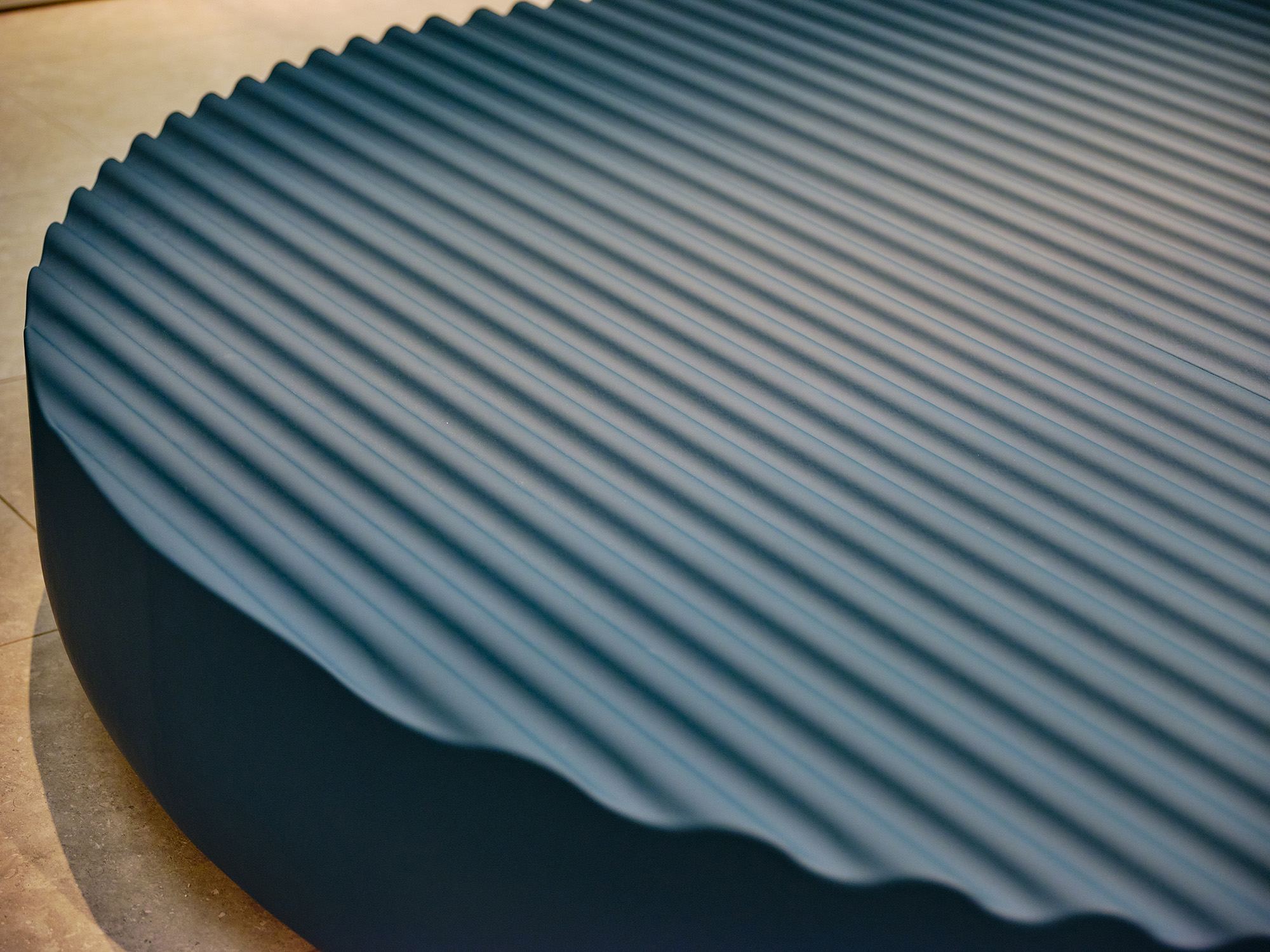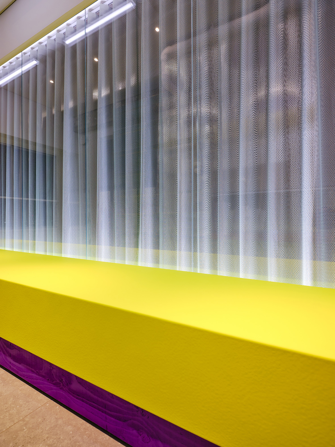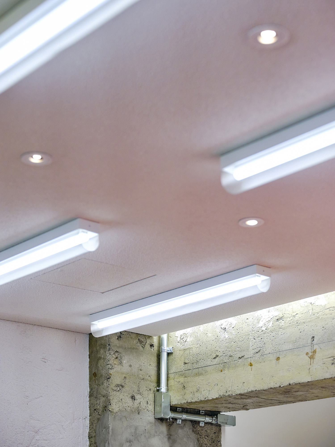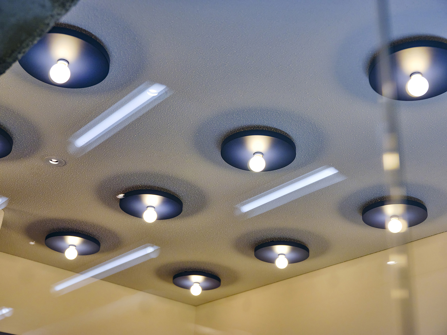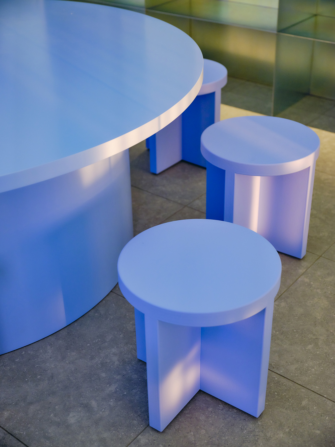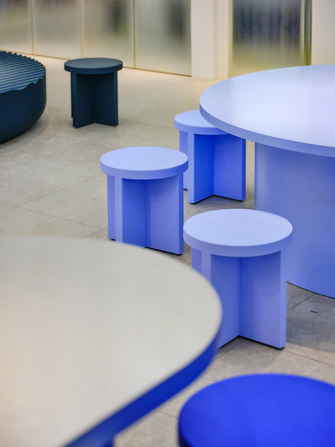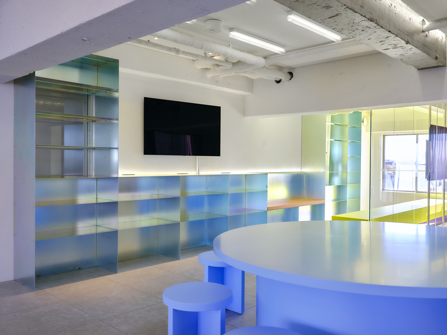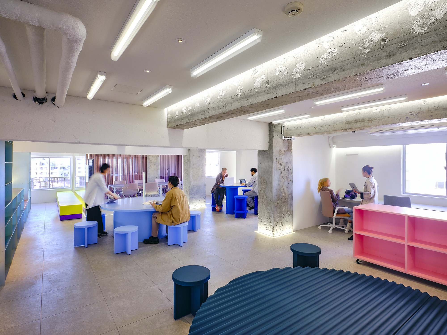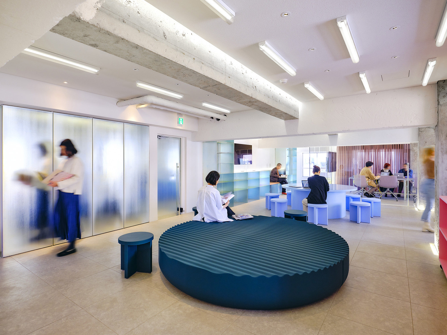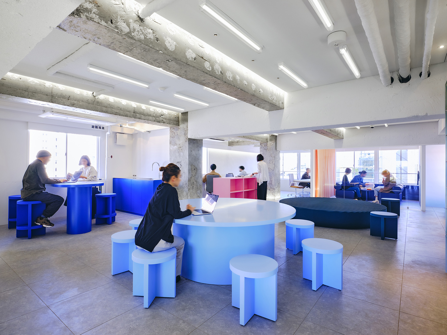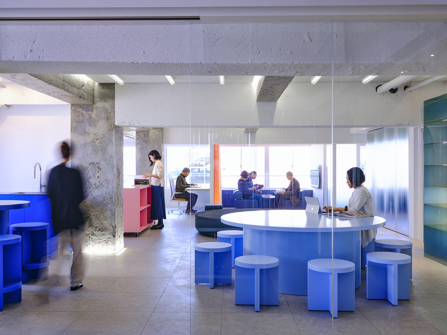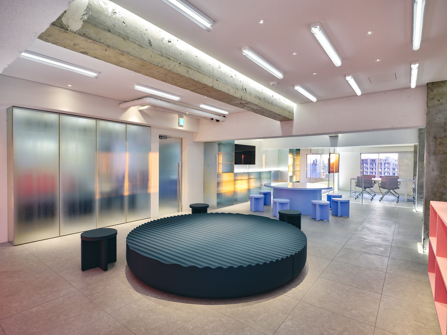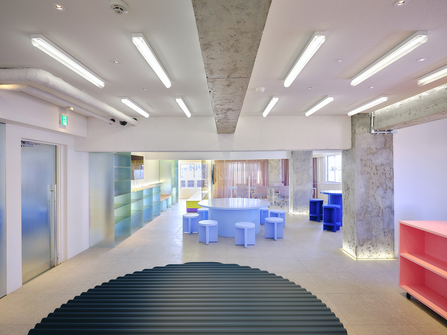
LYONESSE PICTURES
location:Ebisu,Tokyo,Japan
usage:Office
floor area :176.16㎡
completion :2021.11
logo design : NICE & SLOW
lighting:NAIKIDESIGN
construction : Ishimaru
photo:Masanori Kaneshita
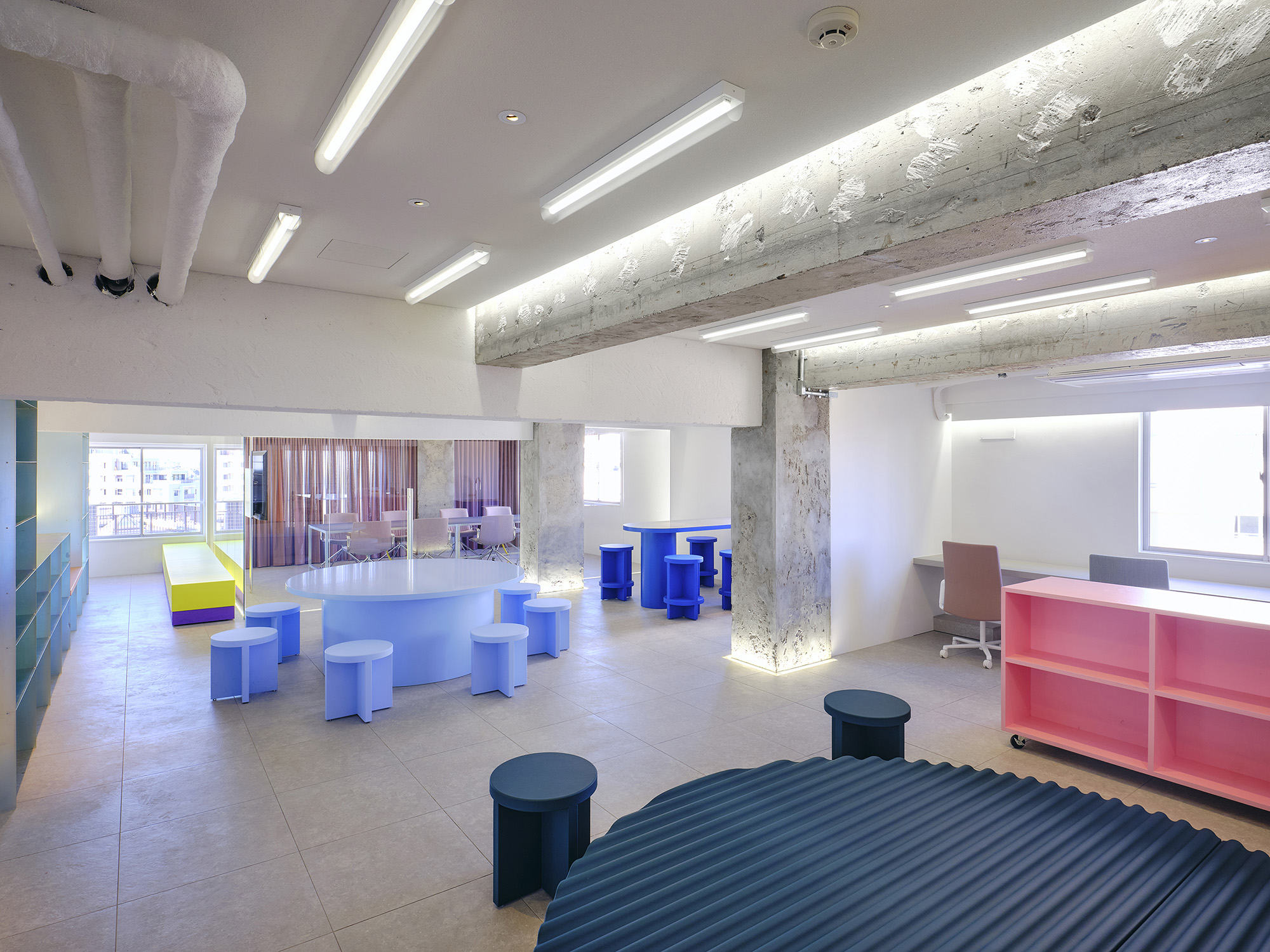
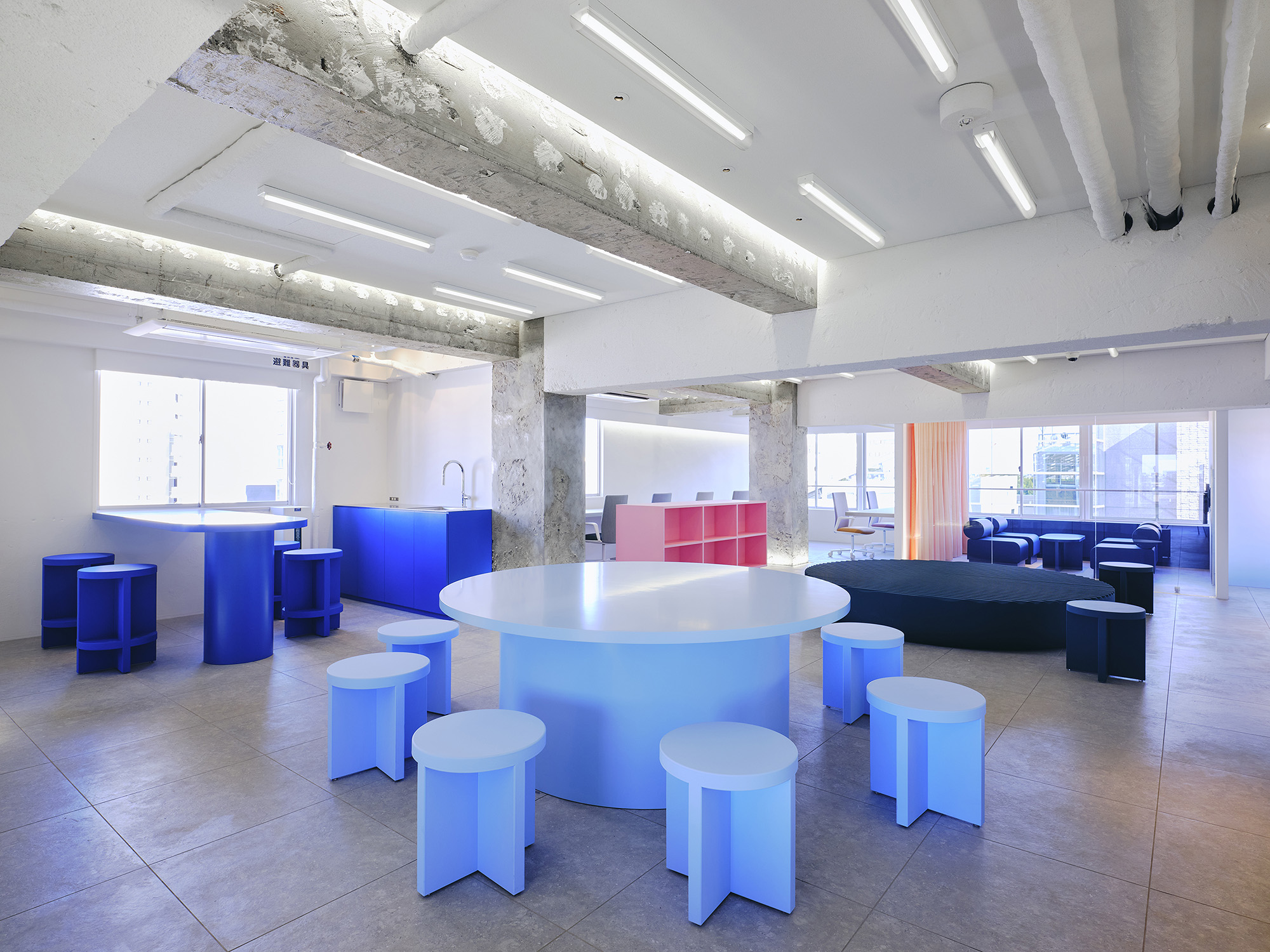
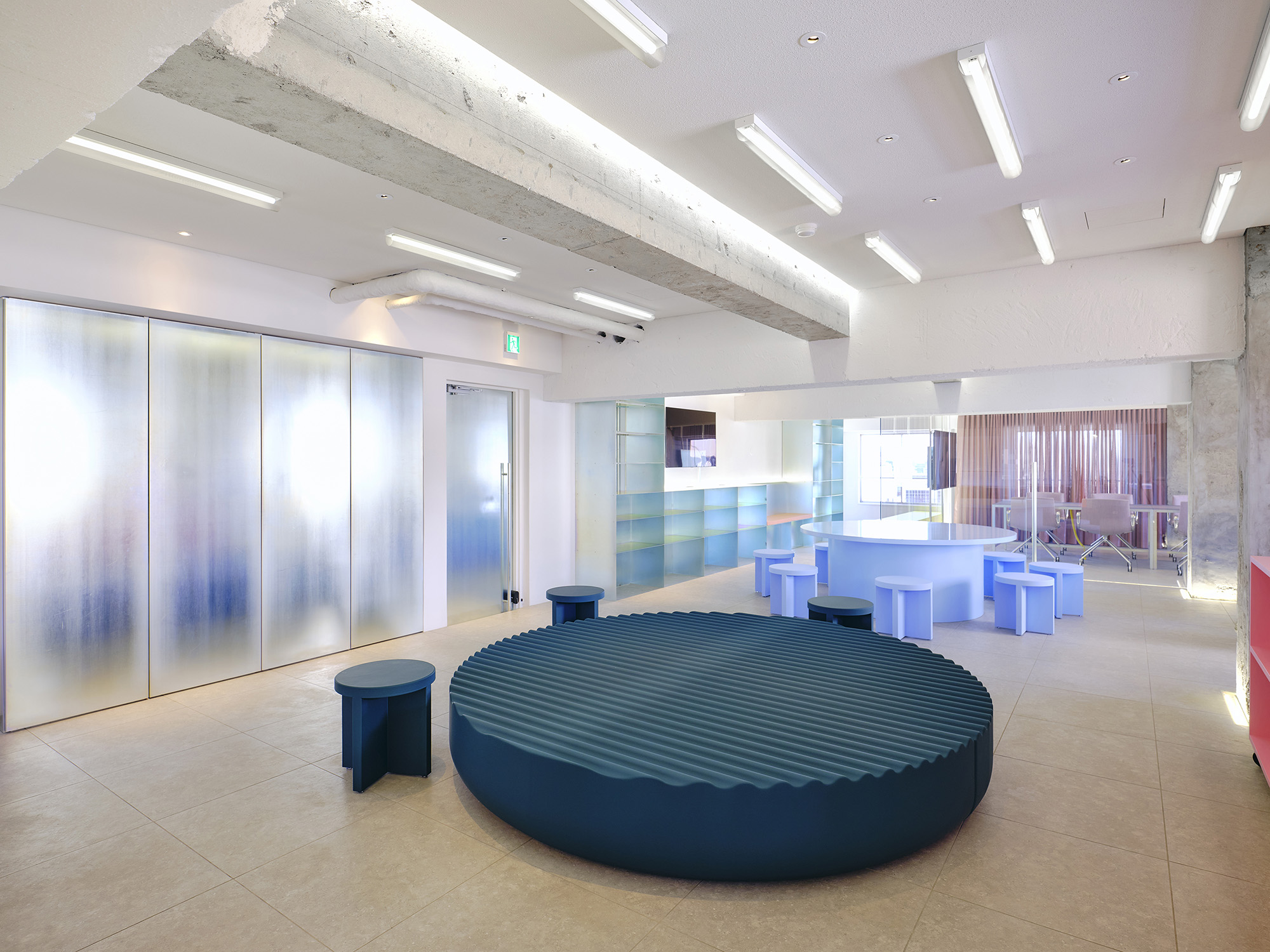
映像制作会社のオフィス。リオネスピクチャーズはドラマや映画を中心に映像制作を行っており、プロジェクトごとに異なる役割の様々な業種の人とチームを組み、作品を創り出している。
計画地は、築50年の古いテナントビルの最上階にあり、3面の窓より自然光がふりそそぐ、明るく気持ちのよい場所だった。この場が持つ気持ち良さそのままを活かすため、フロア全体を一体として感じられるような透明度の高い空間にすることを計画した。機能的に閉じる必要があるときは透過性のある素材を使用したカーテンを使い、室内外の視線はゆるやかに遮りながら、外光を通す設えにした。
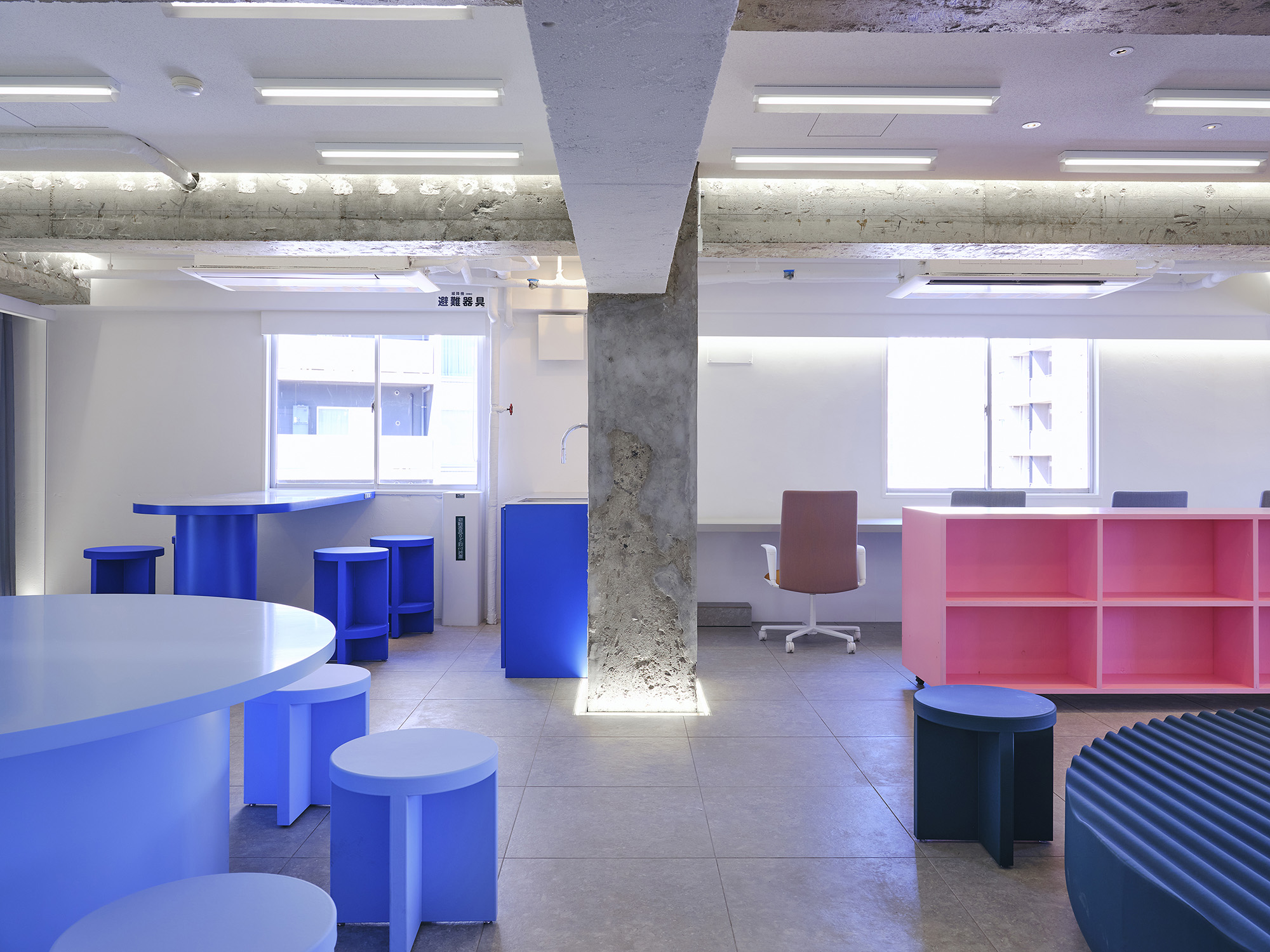
それぞれの場所は鮮やかな色の家具で構成している。色をつけることで家具のまわりになんとなく境界のようなものができ、いろいろな人やものや機能が混在しているひとつのつながった空間をやわらかくわけることができるのではないかと考えた。
打ち合わせを進めていく中で、クライアントから”雑談の中で新しいアイデアが生まれたりすることがよくある”という話しがあった。
制作に関わるさまざまなたくさんの人たちが自由に集まり会話しながら一緒に作品をつくりあげていく中で、あたらしいコミュニケーションがうまれたり、それぞれが居心地よく活動できる場所になることをめざした。
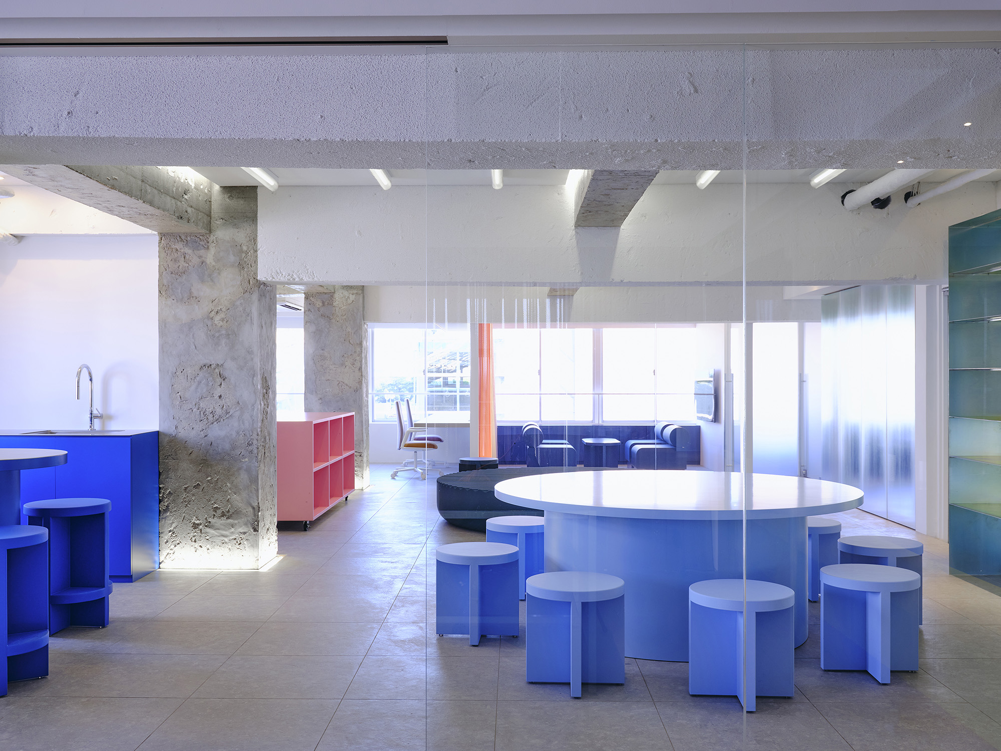
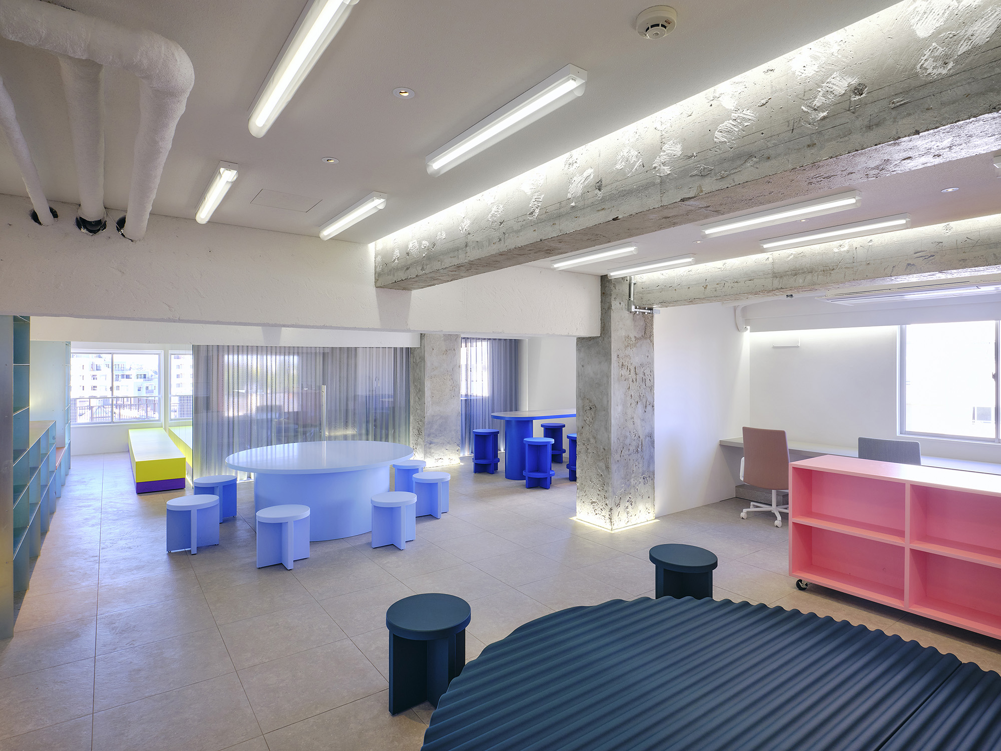
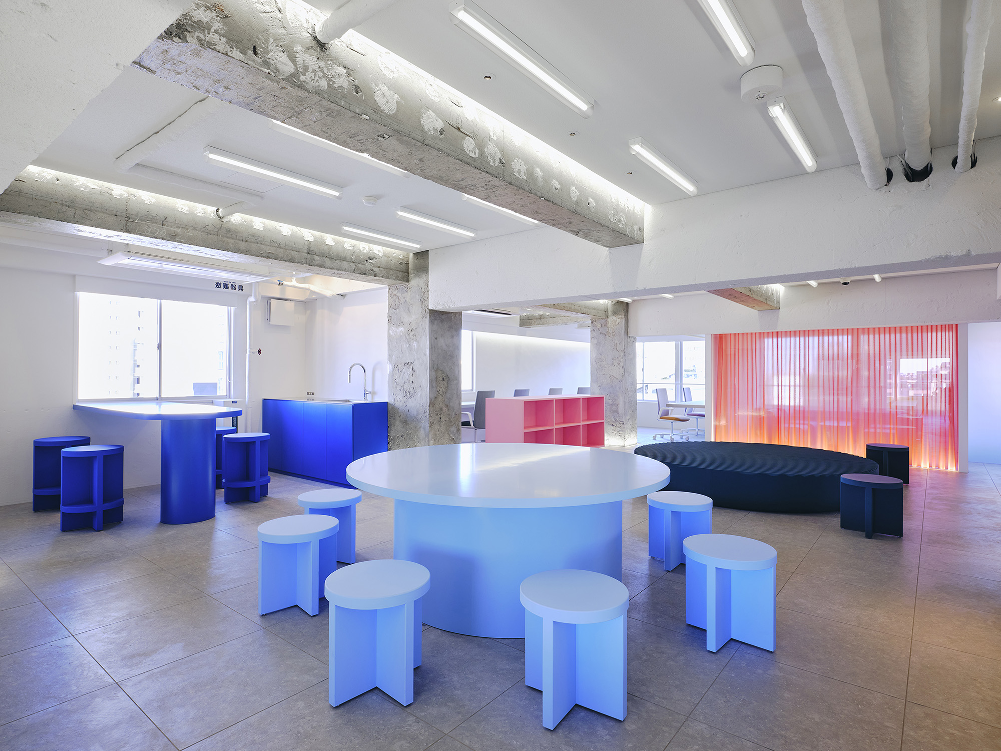
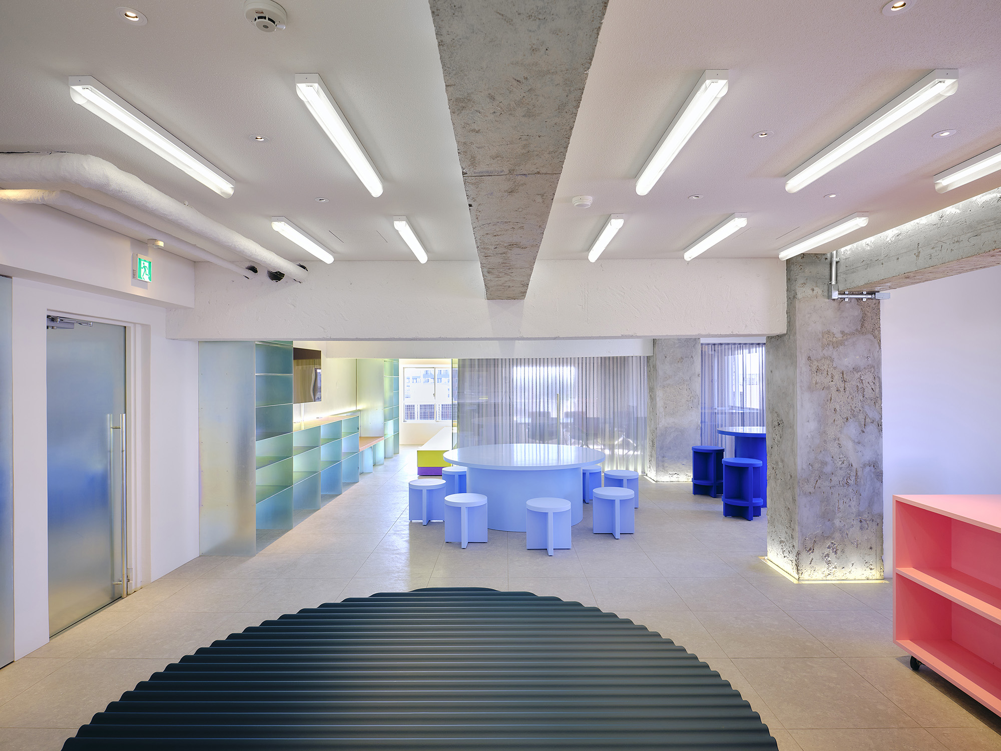
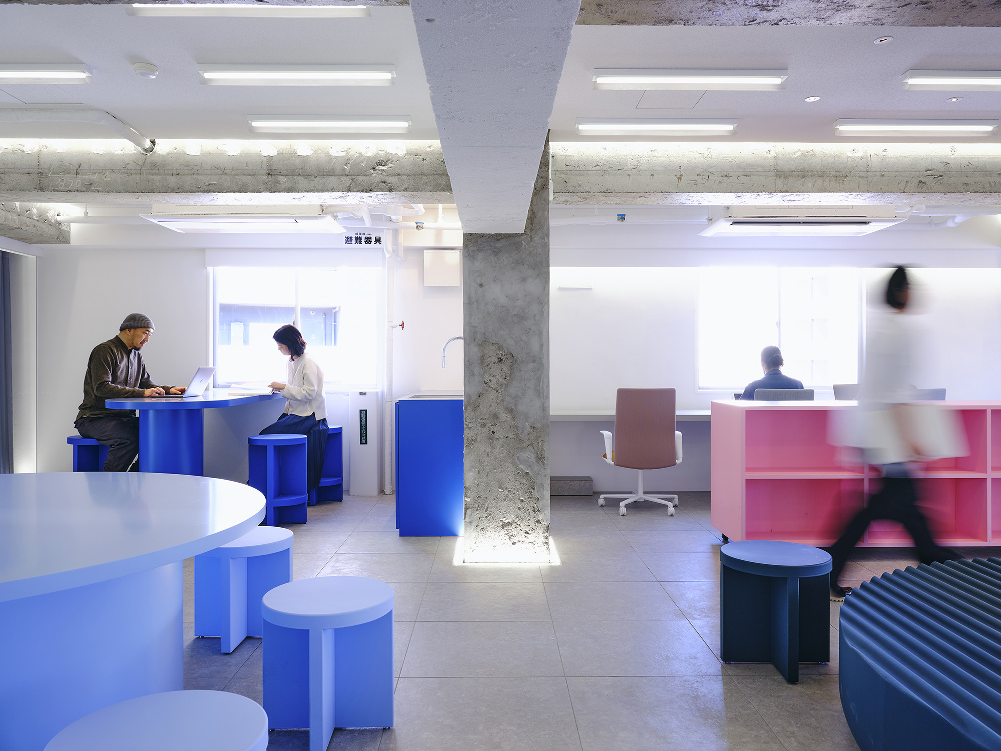
Located in a 50-year-old tenant building in Tokyo, the new office of Lyonesse Pictures, a video production company specializing in drama and movie genres, welcomes employees into a brightly-colored and light-filled workspace.
Taking advantage of natural lighting shining through the space’s three large windows, planned to create a highly transparent space where the entire floor can be felt as one.
Set against a neutral backdrop, each space is carefully designed with a selection of saturated and pastel colors — ranging from bright pink to baby blue and dark green. Excluding the existing columns and central seating area, textures and patterns are generally omitted from the interior design to maintain visual flow.
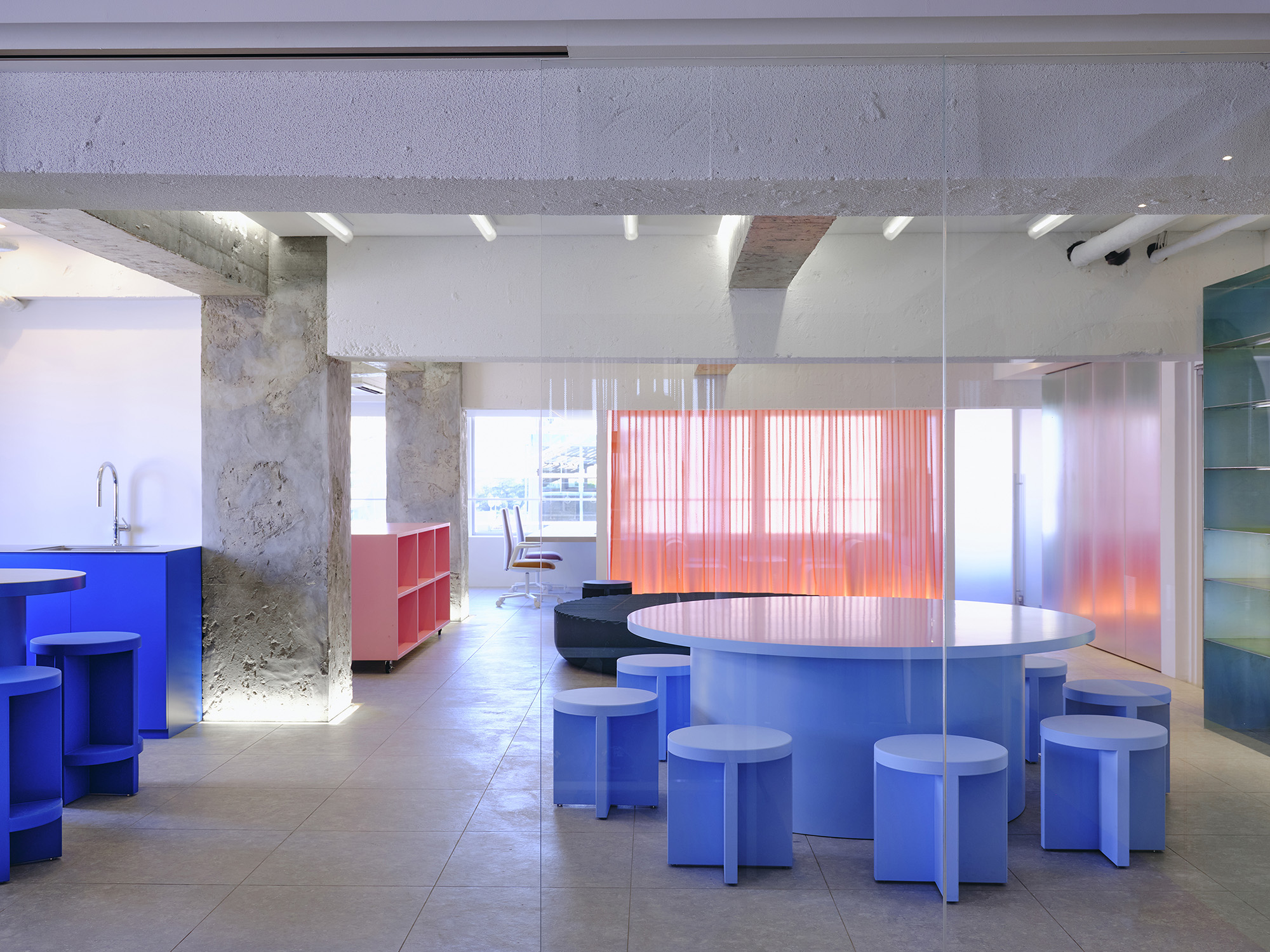
CREATING SOFT BOUNDARIES THROUGHOUT
Beyond offering a refreshing ambiance, the studio also aimed for a space that promotes interaction, as Lyonesse Pictures’s work ethos revolves around collaborating with different industries. Kii inc. devised a zoning layout using colored furniture and different types of transparent curtains to create soft boundaries, allowing light to pass through a room while gently blocking the line of sight from outside.
By adding color, a sort of boundary could be created around the furniture, making it possible to softly divide one connected space where people, things, and functions intermingle naturally.
When night falls, the interior lighting — fitted generously at the base of curtains and columns — transforms the office into an entirely new atmosphere, where colors and shadows deepen as warm-toned reflections flood the different rooms with a feeling of intimacy, focus, and calm.
