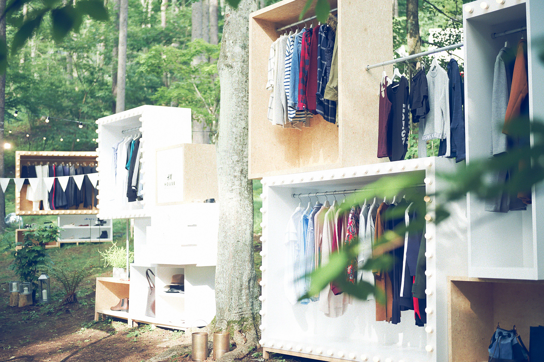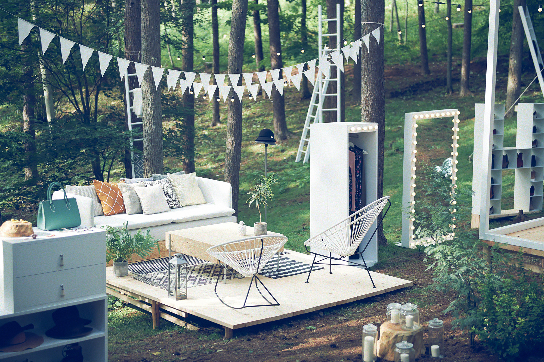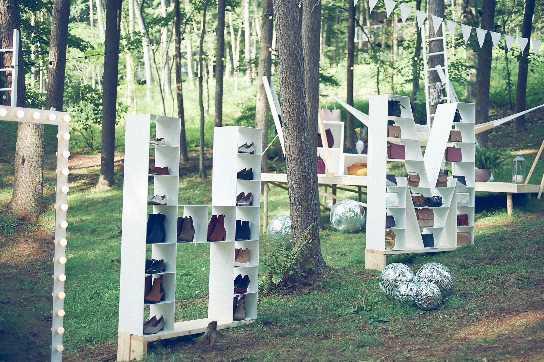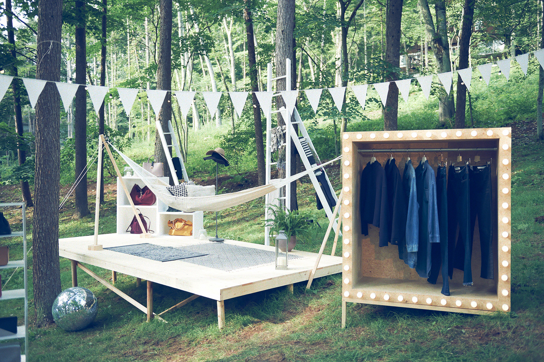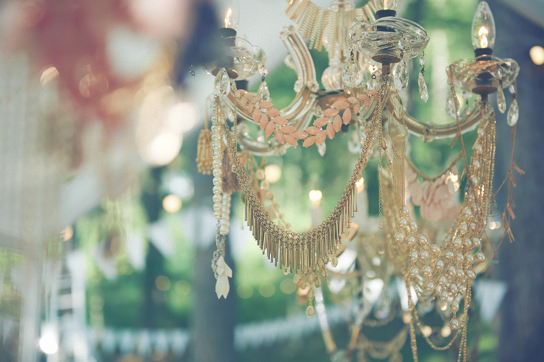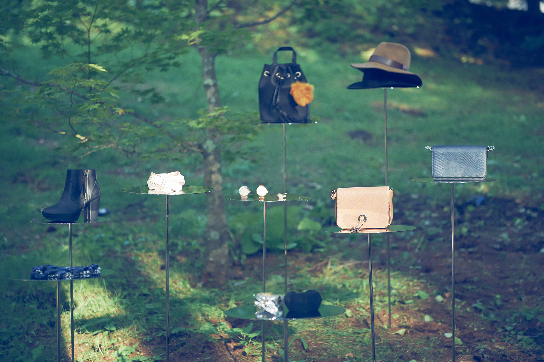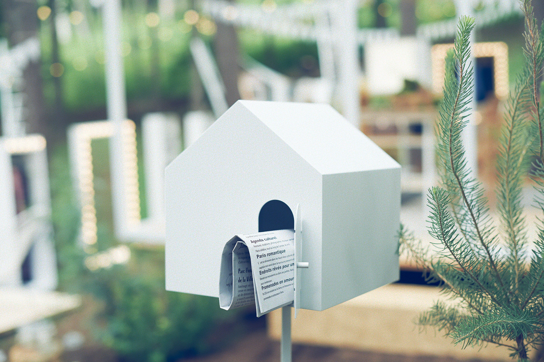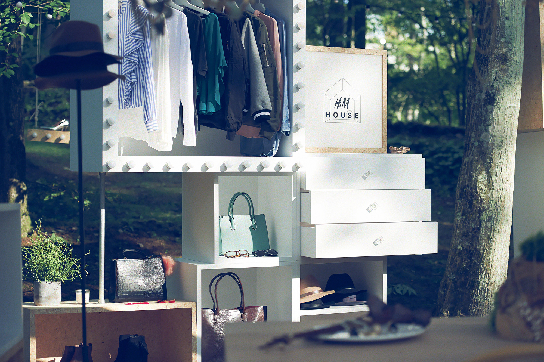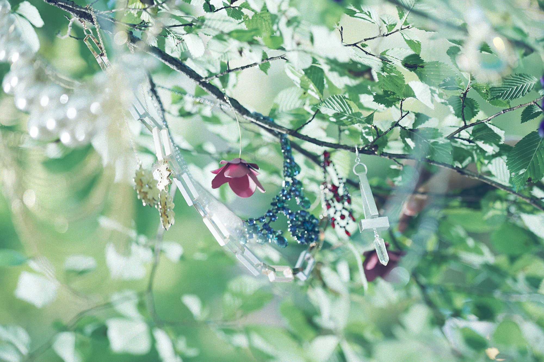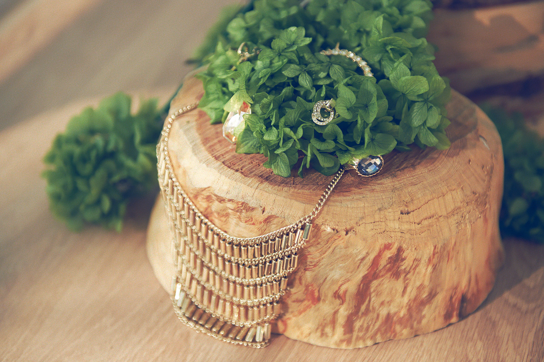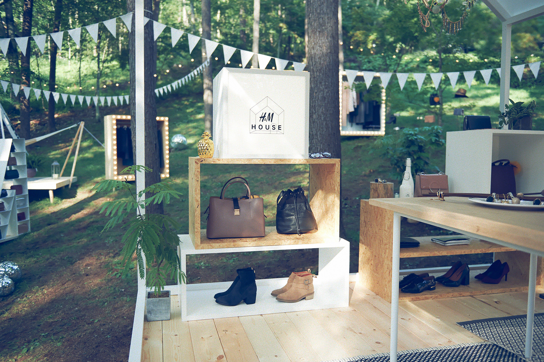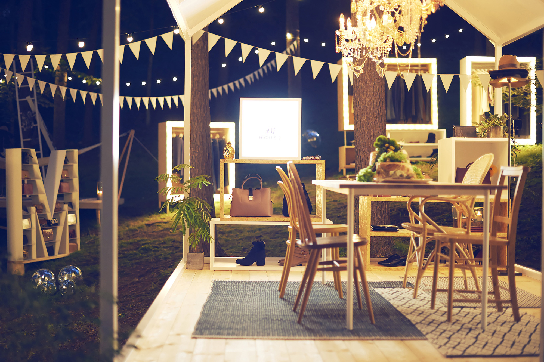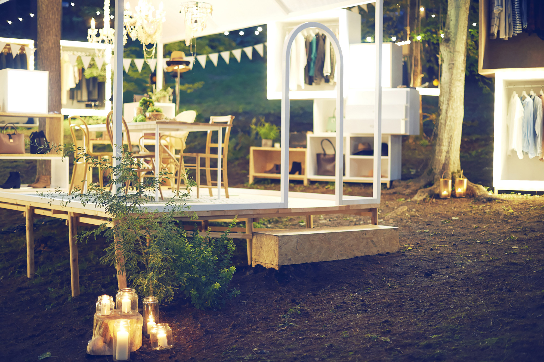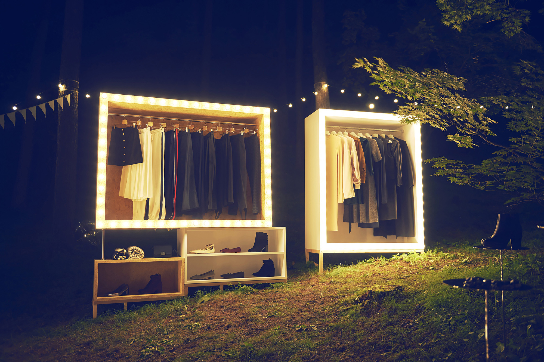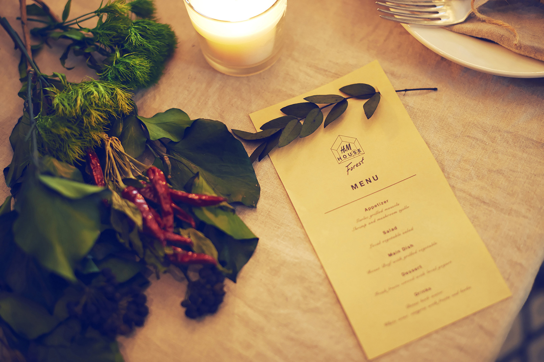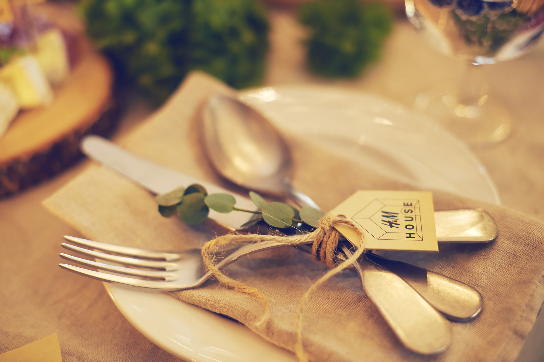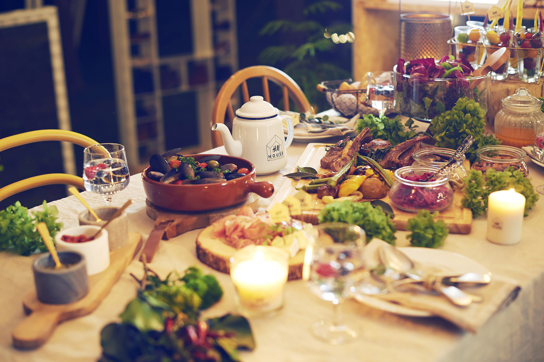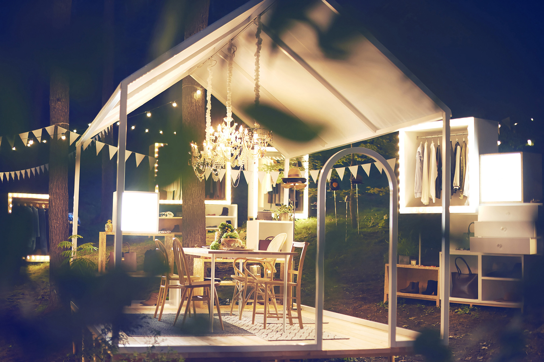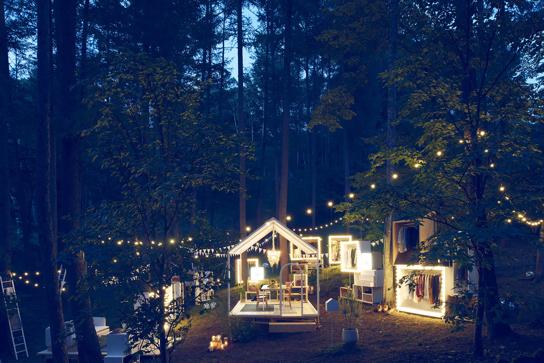
H&M HOUSE Forest
location : Karuizawa,Nagano,Japan
usage : Promotion Event
floor area : ≒650㎡
period : 2016.9.3-2016.9.7 / 2016.10.8
construction : mari art
photo : Seiko Ishikawa
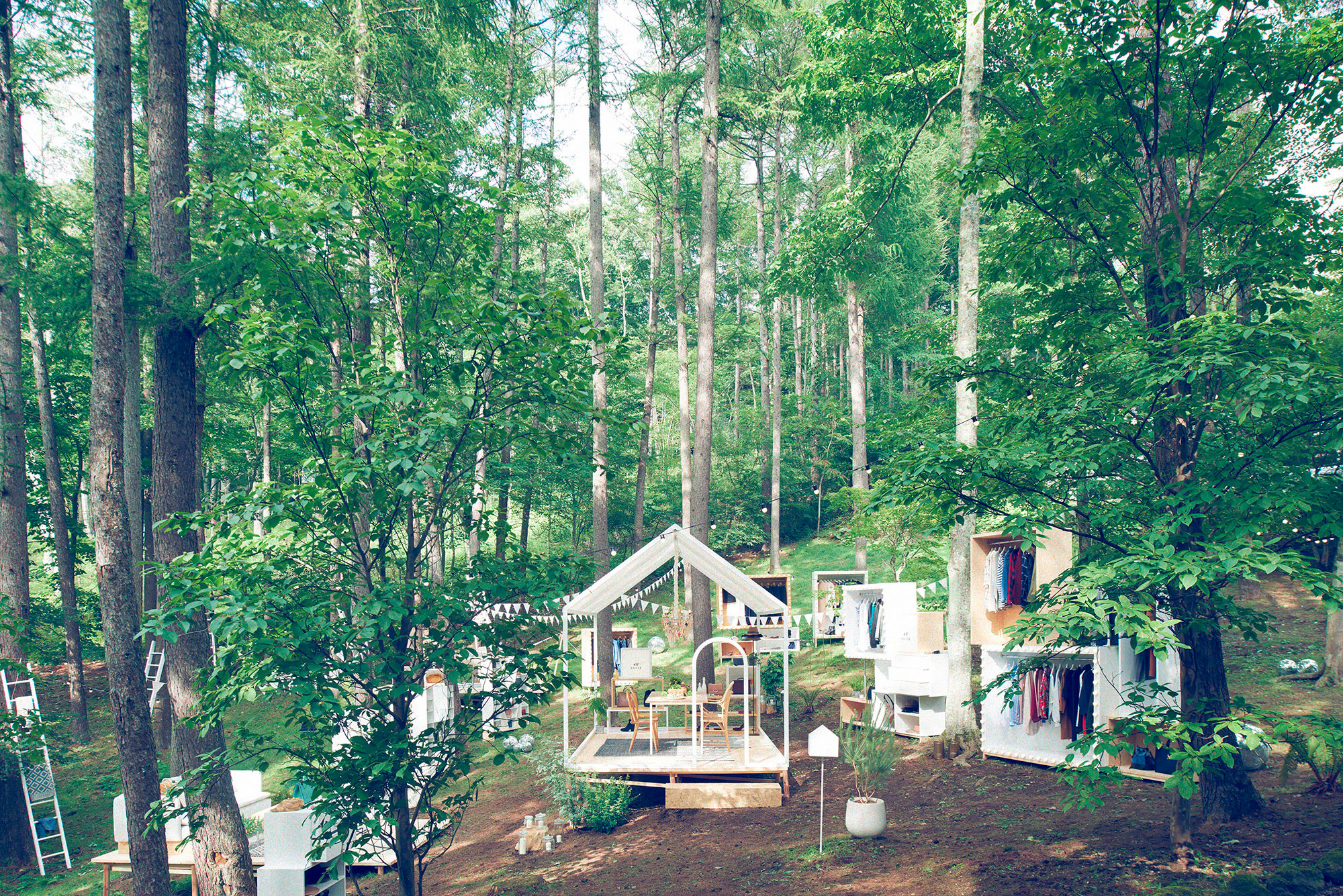
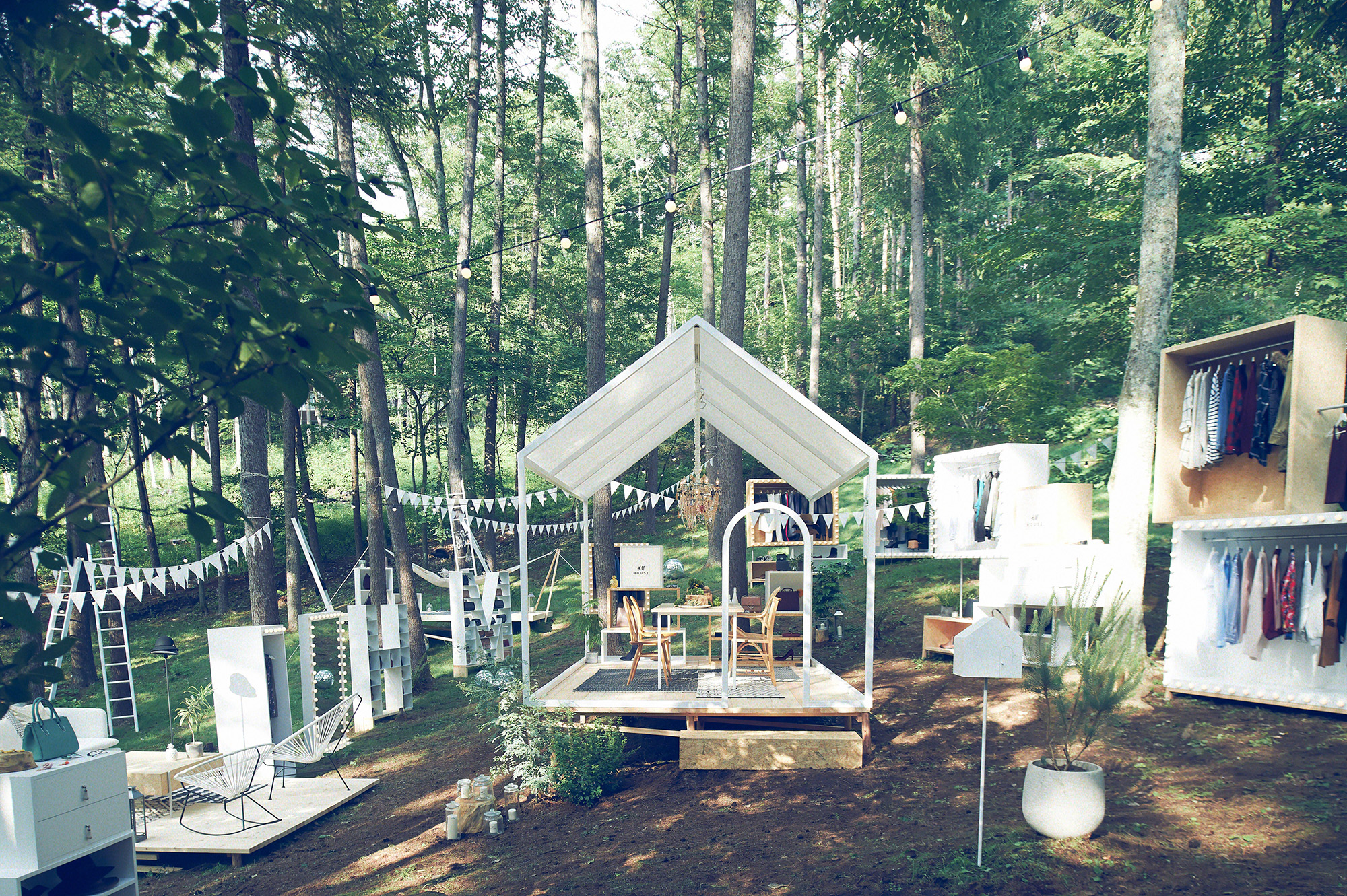
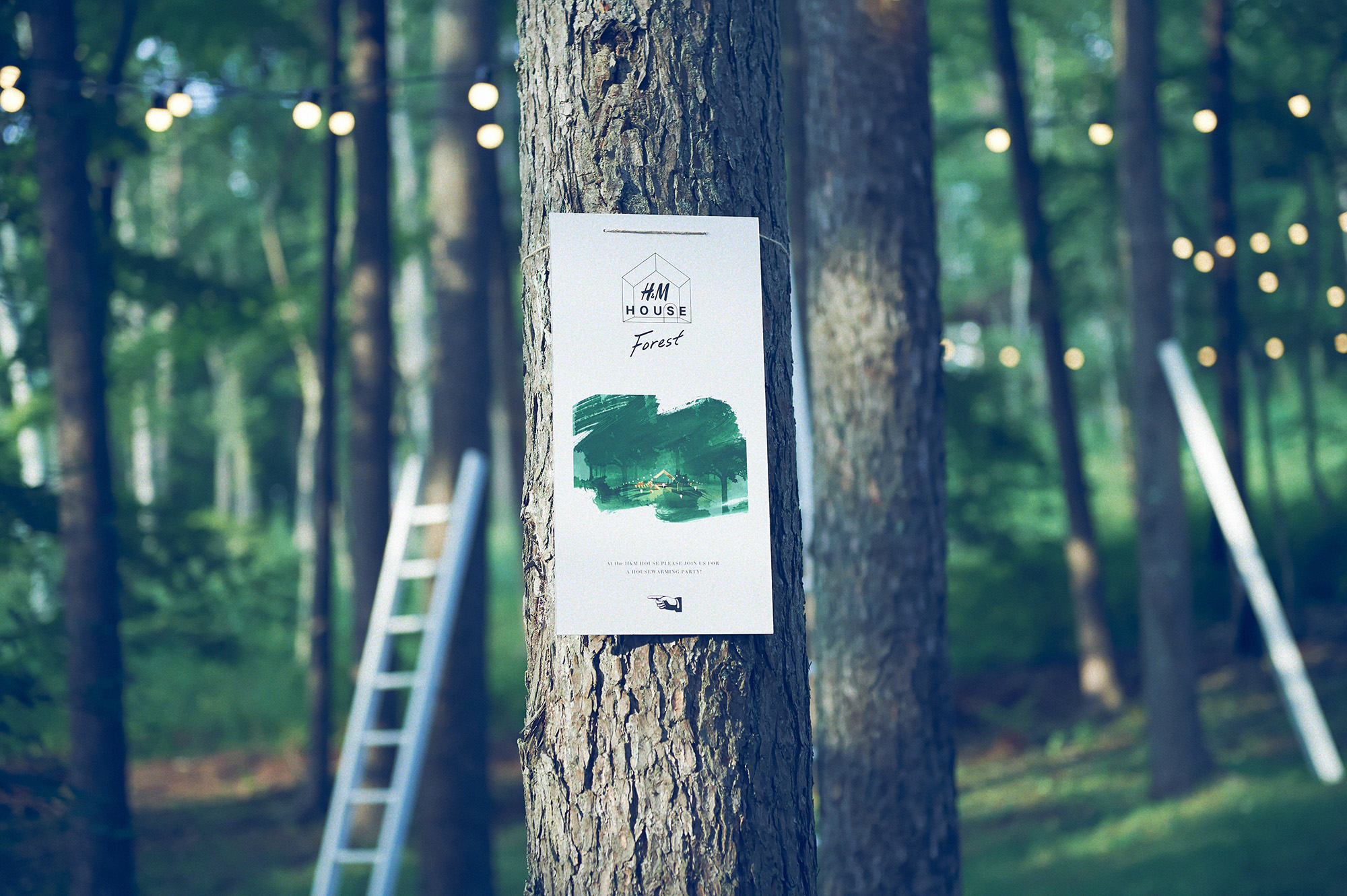
“森の中のクローゼット”
アパレルブランドH&Mの、アイテムの多様性を伝えるために開催されたPRイベントの会場デザイン。
緑いっぱいの森の中に、壁も屋根もない自然のクローゼットをつくることで、森の中だからこそできる空間をつくることを考えた。
森を照らす象徴的な巨大なクローゼット、HとMの形をしたシェルフ、アクセサリーでできたシャンデリア、帽子のランプシェード、
地面から植物のように伸びるスタンドなど、森の中に洋服がある、様々なシーンをデザインした。
たくさんのワードローブが、花や果物があふれるように美しく咲き実るファッションを楽しむためのアウトドア空間。
童話で読んだ『お菓子の家』のように、森のいたるところに洋服がある風景をデザインすることで、
緑いっぱいの森をまるごと洋服の家へと変えた。
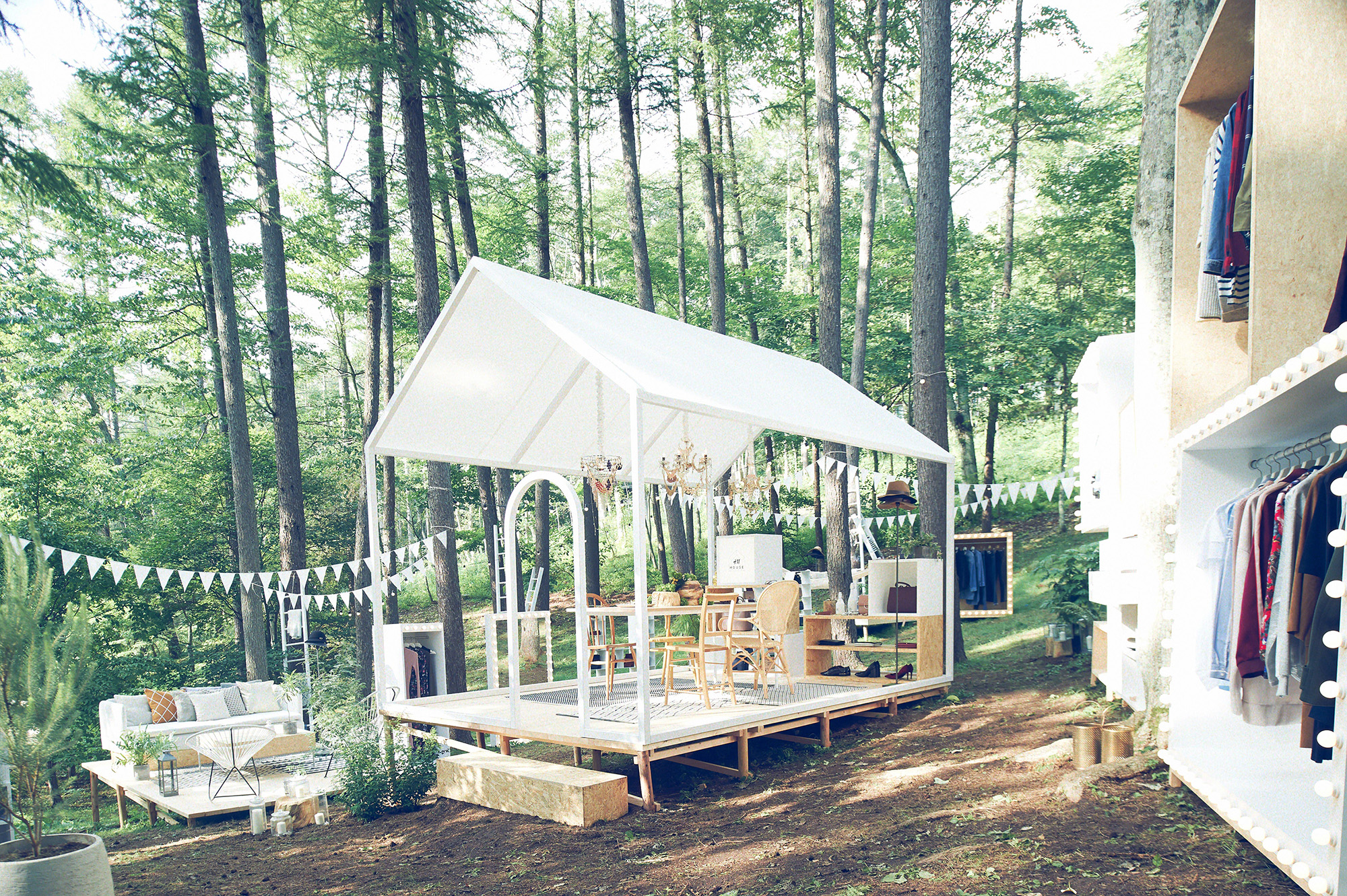
“Closet in a Forest”
A space design for the PR event of H&M Japan which aimed to communicate the wide variety of their clothes collections.
We created a beautiful closet in the middle of nature which people have never seen before by making the most of this quiet forest.
Big closet that stands out in the forest. Shelves that have the shapes of “H” & “M”.
A chandelier made of lots of accessaries. Lamp shades made of hats.
Bag stands which grow from the ground like plants.
We designed various scenes in which the nature and clothes coexist.
It’s an outdoor space where wardrobes are in full bloom like flowers and fruits and people can enjoy fashion like no other.
