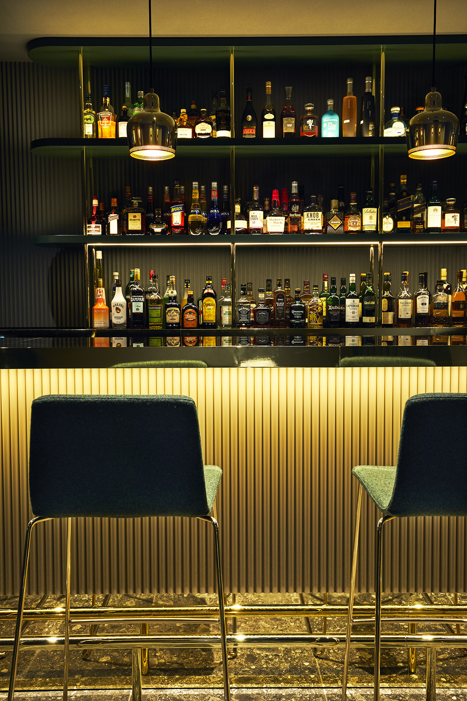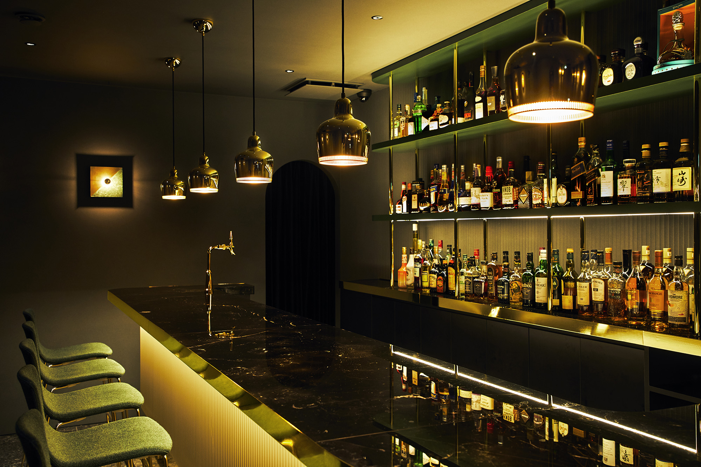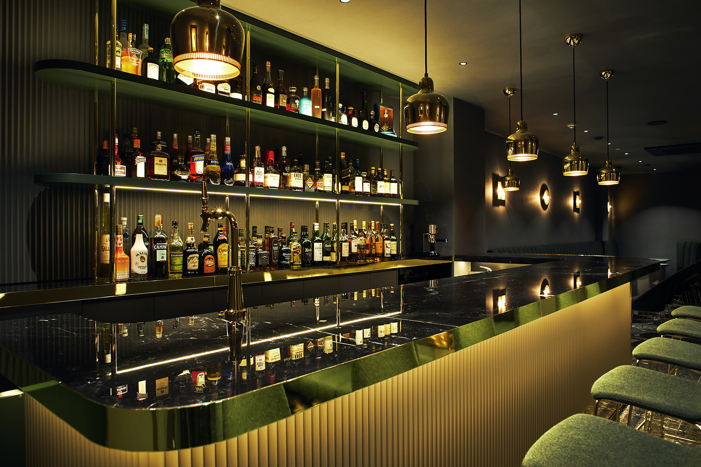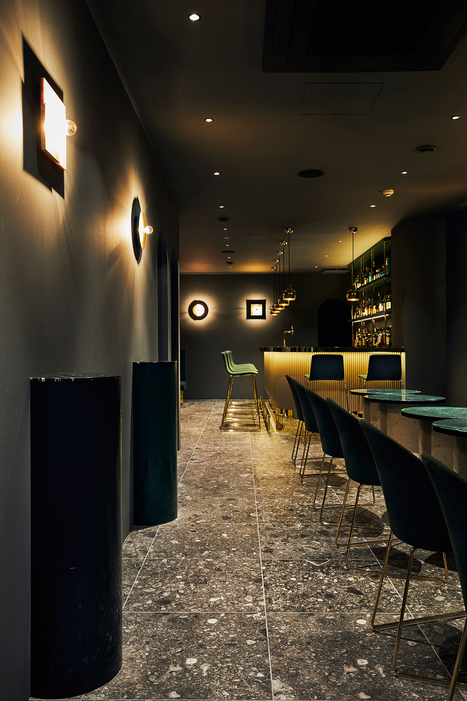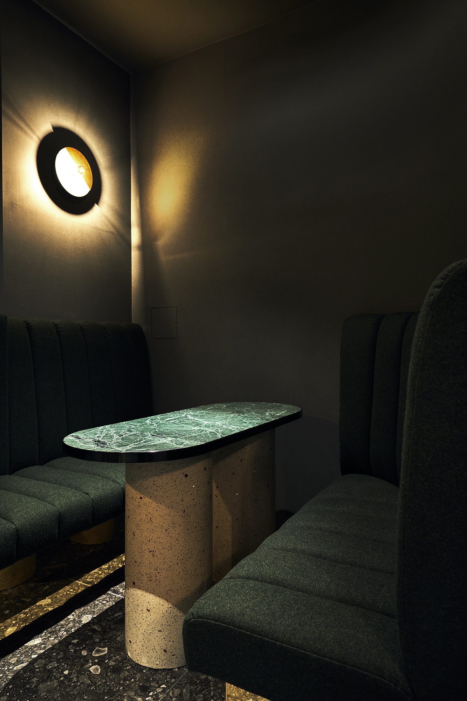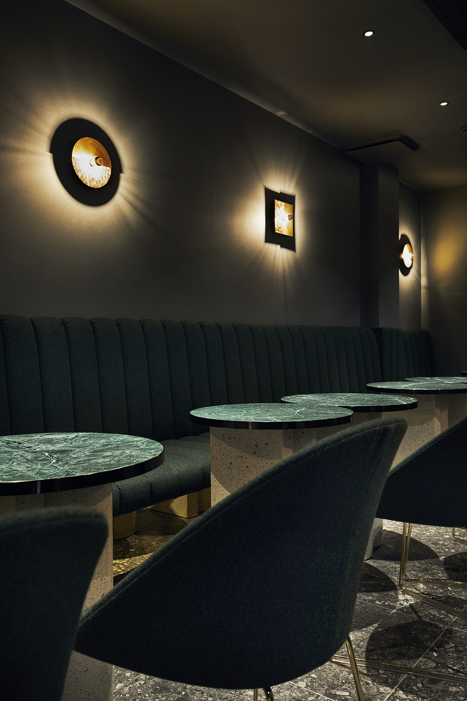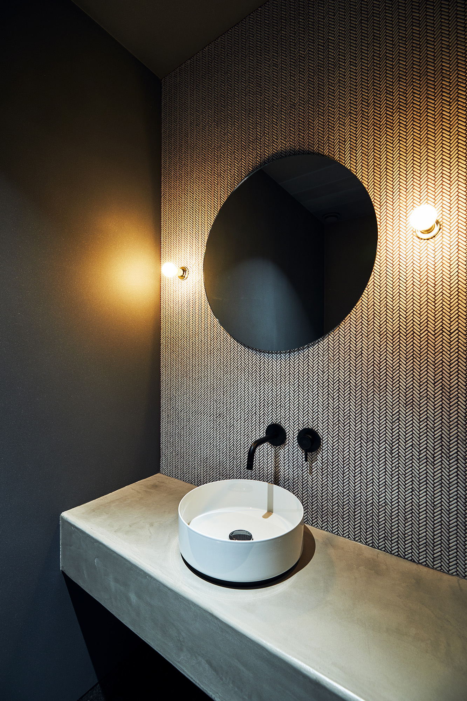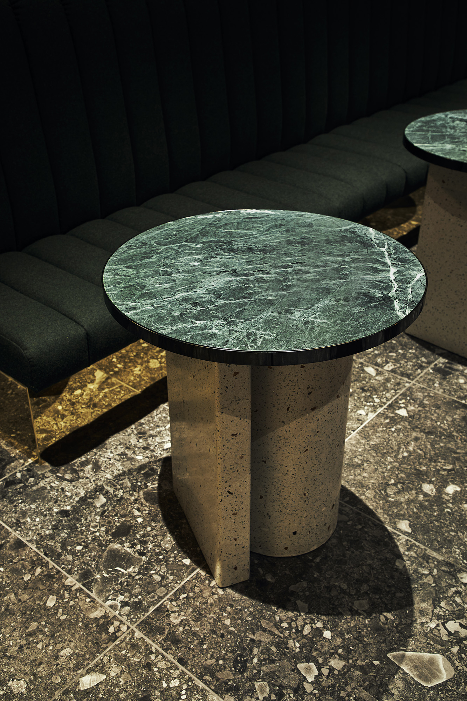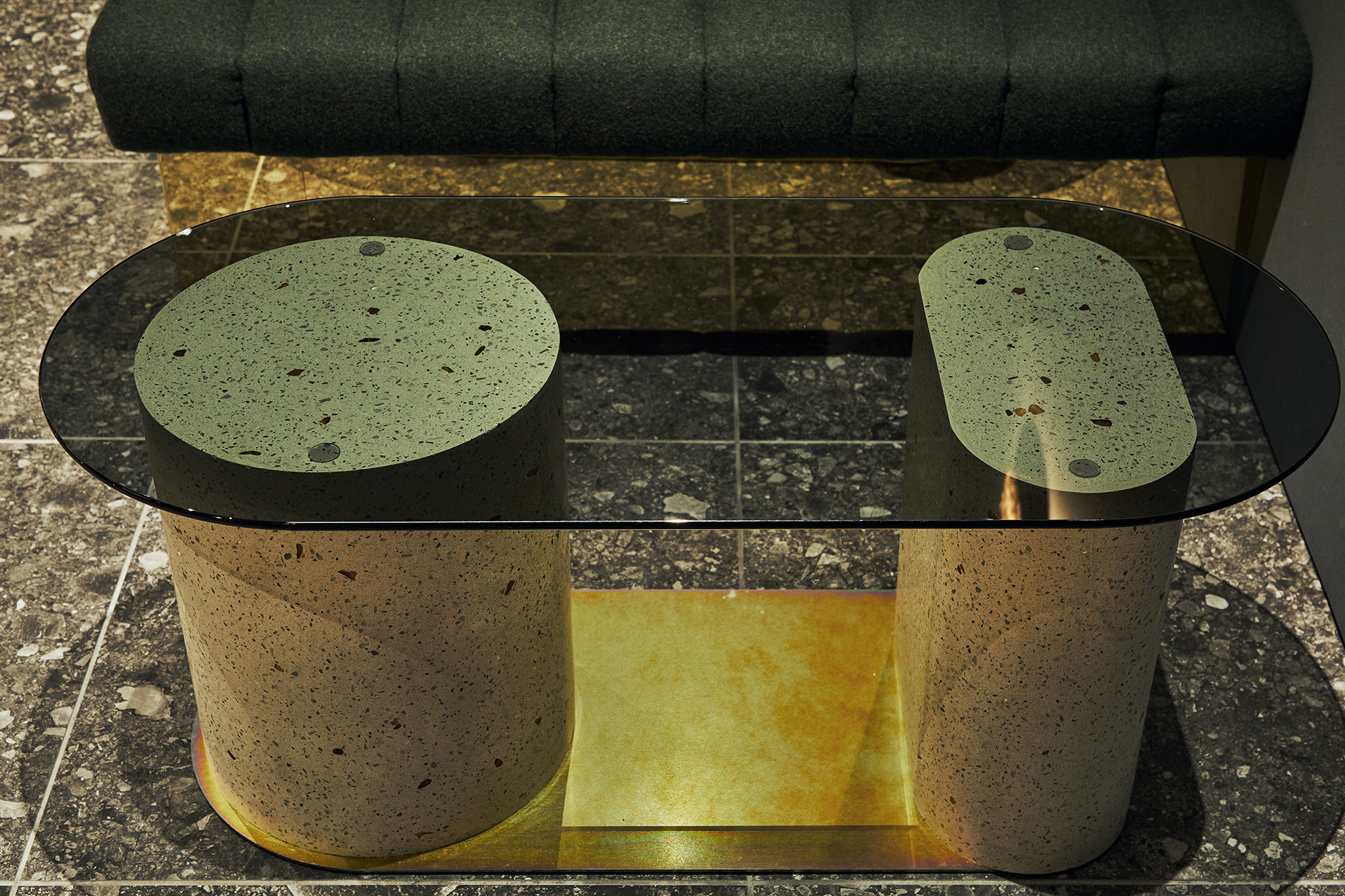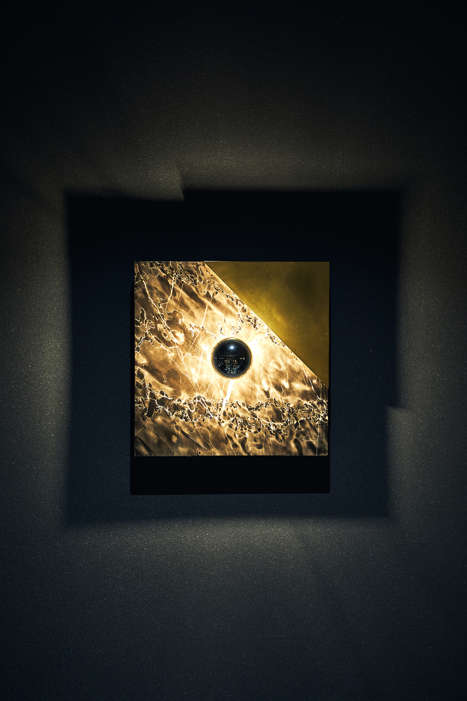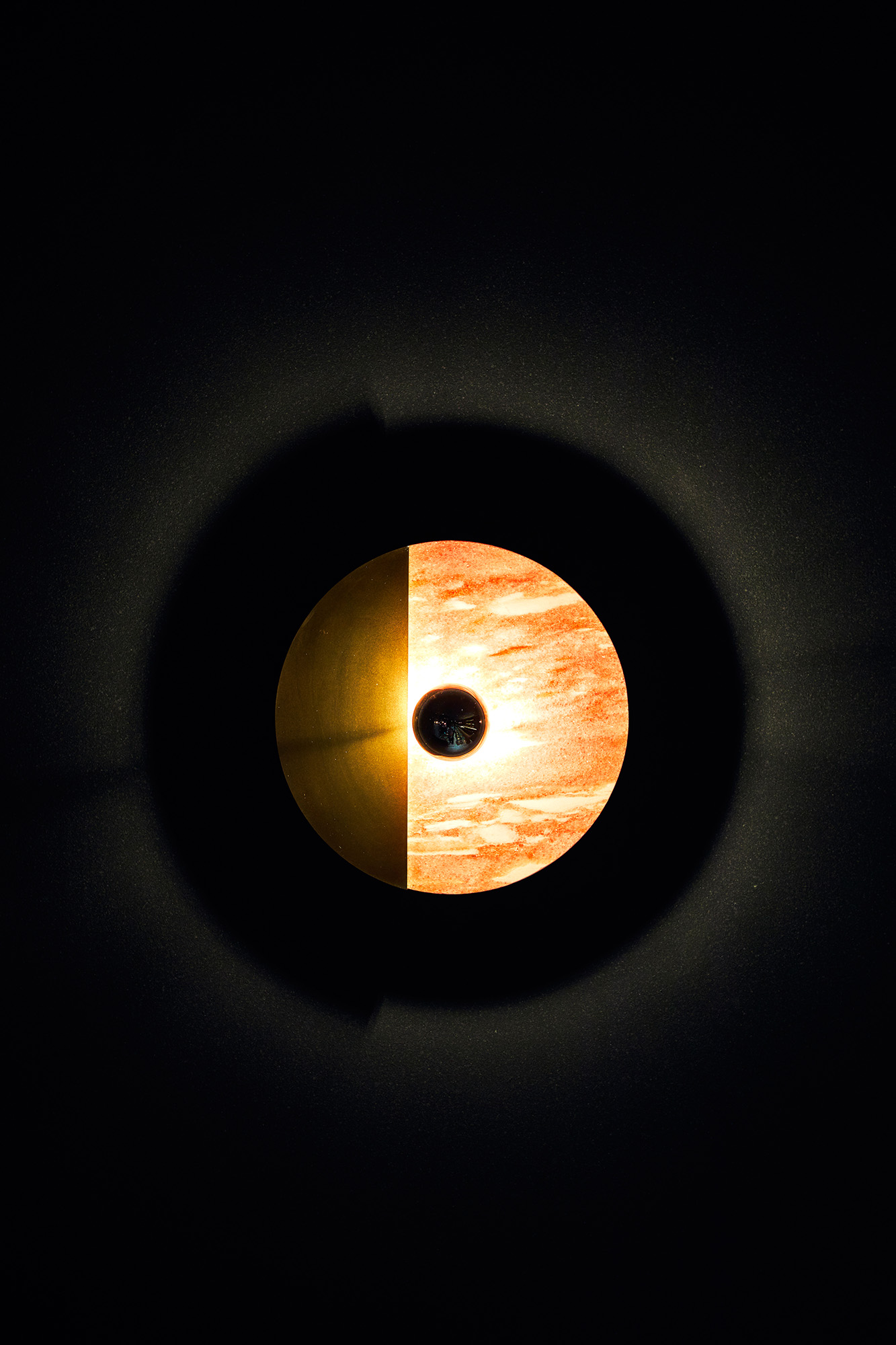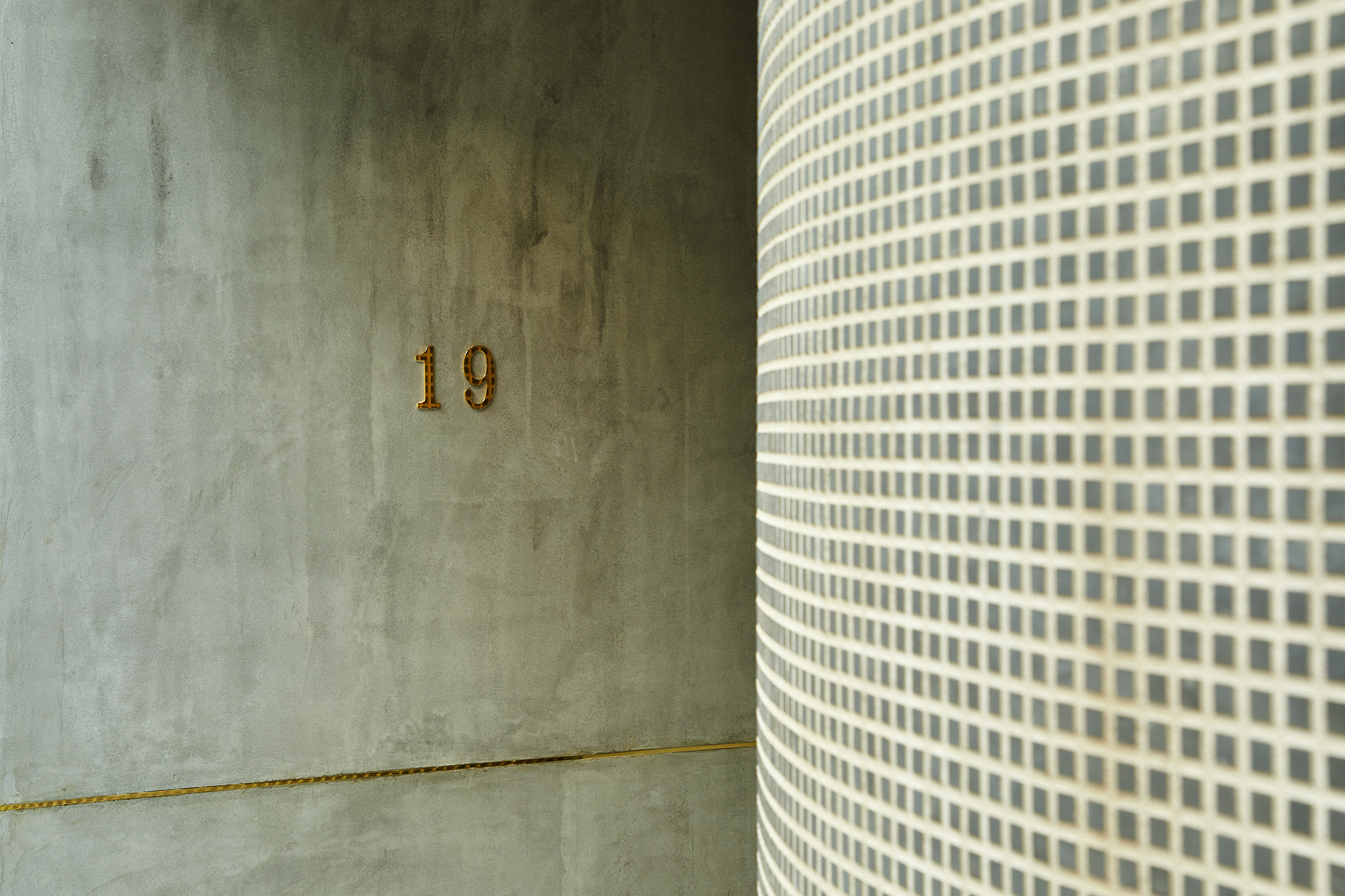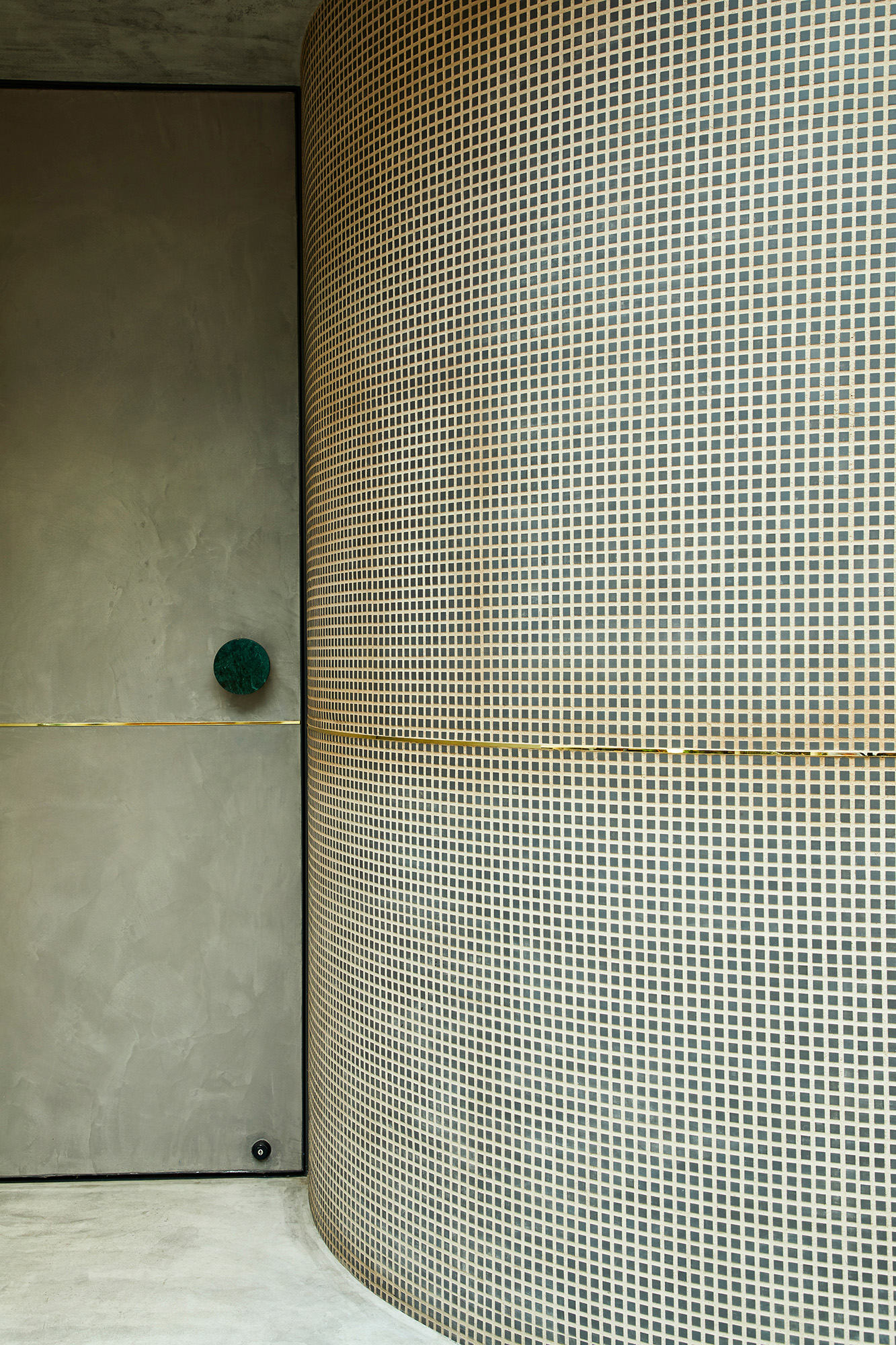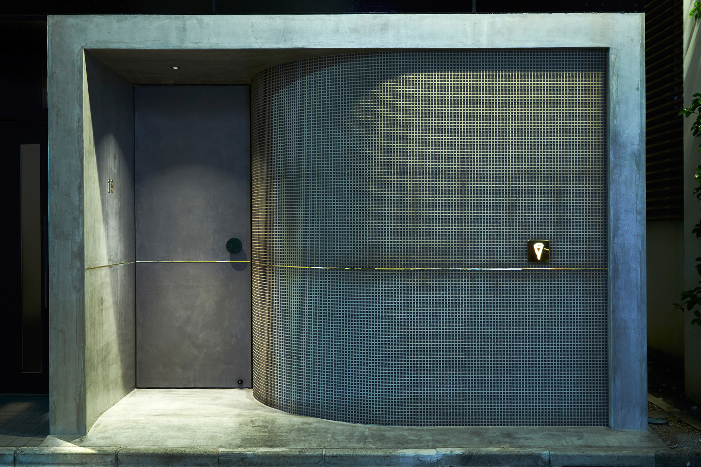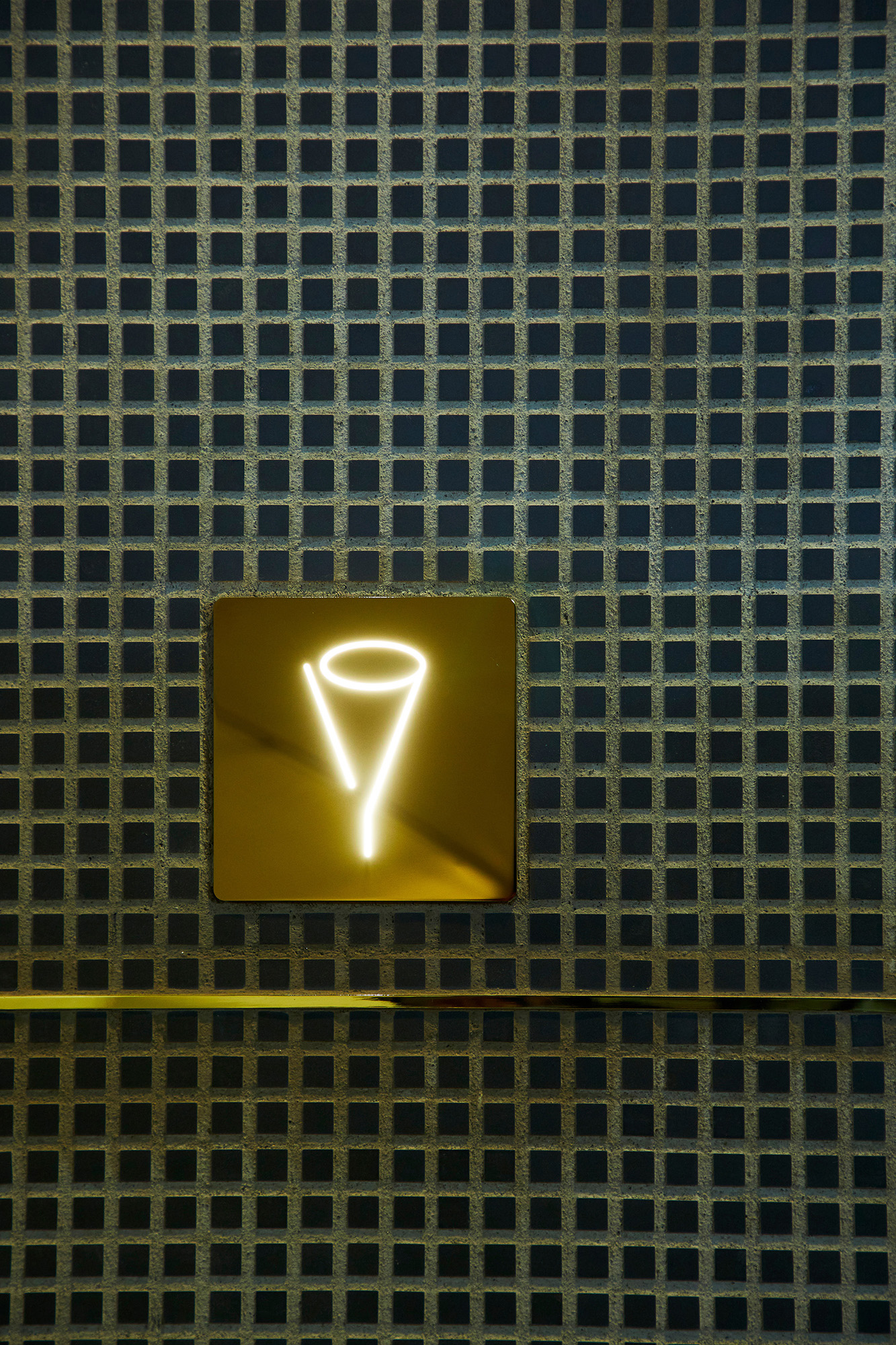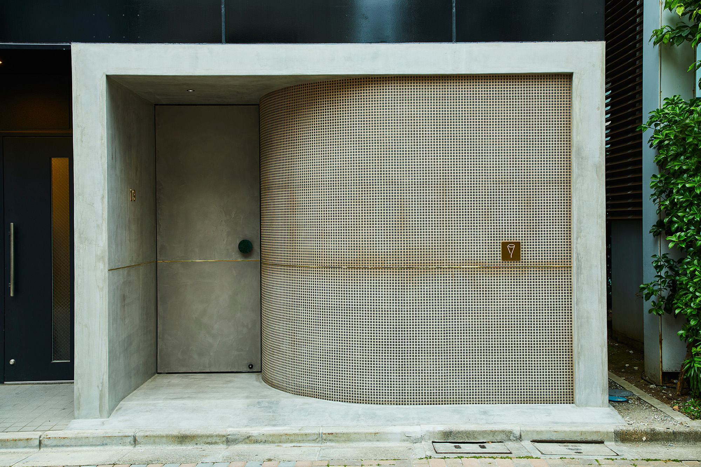
BAR19
location:Hiroo,Tokyo,Japan
usage:BAR
floor area :68.87㎡
completion :2019.6.10
construction : Mili / Tanseisha
photo:Masanori Kaneshita
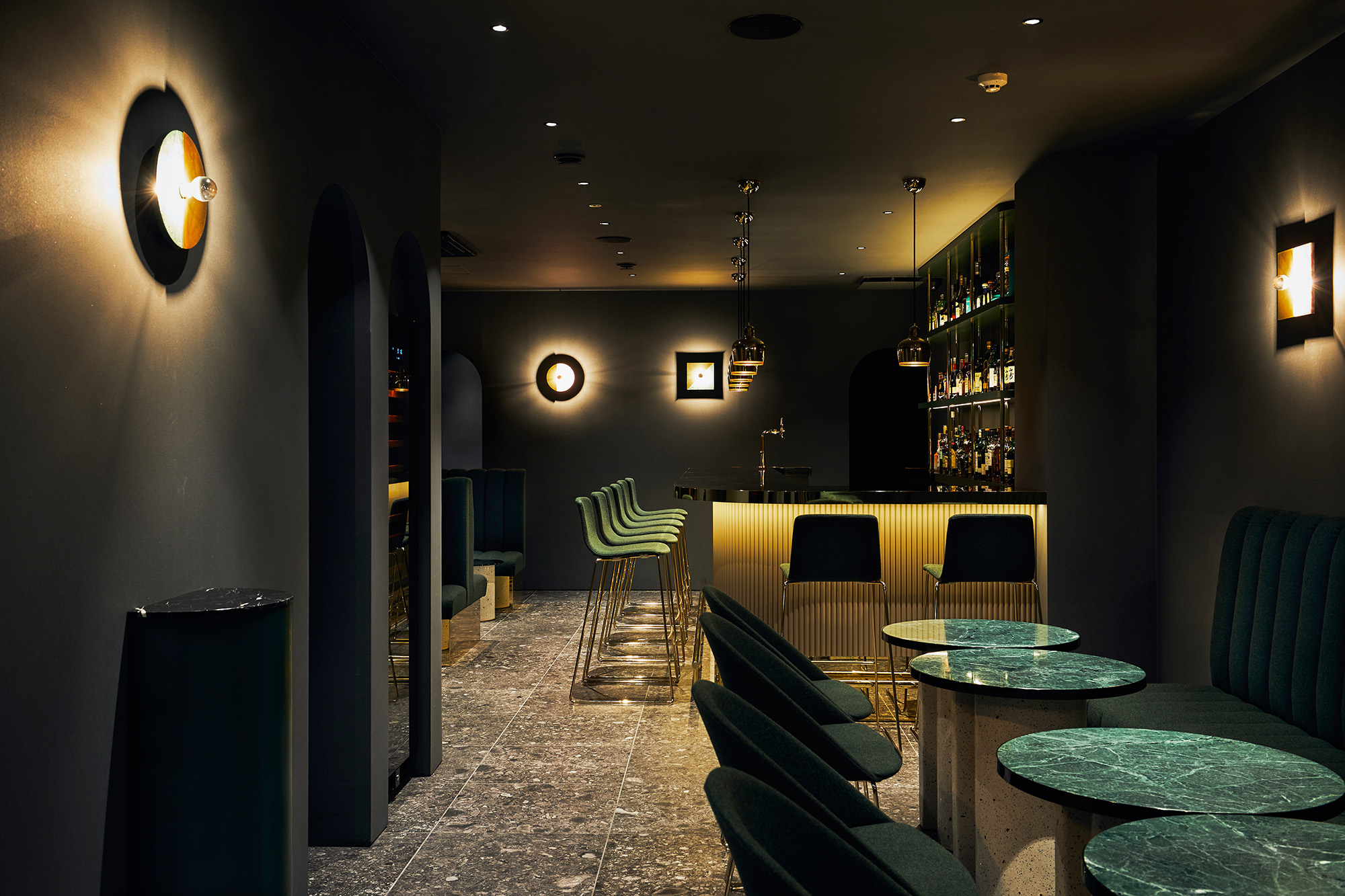
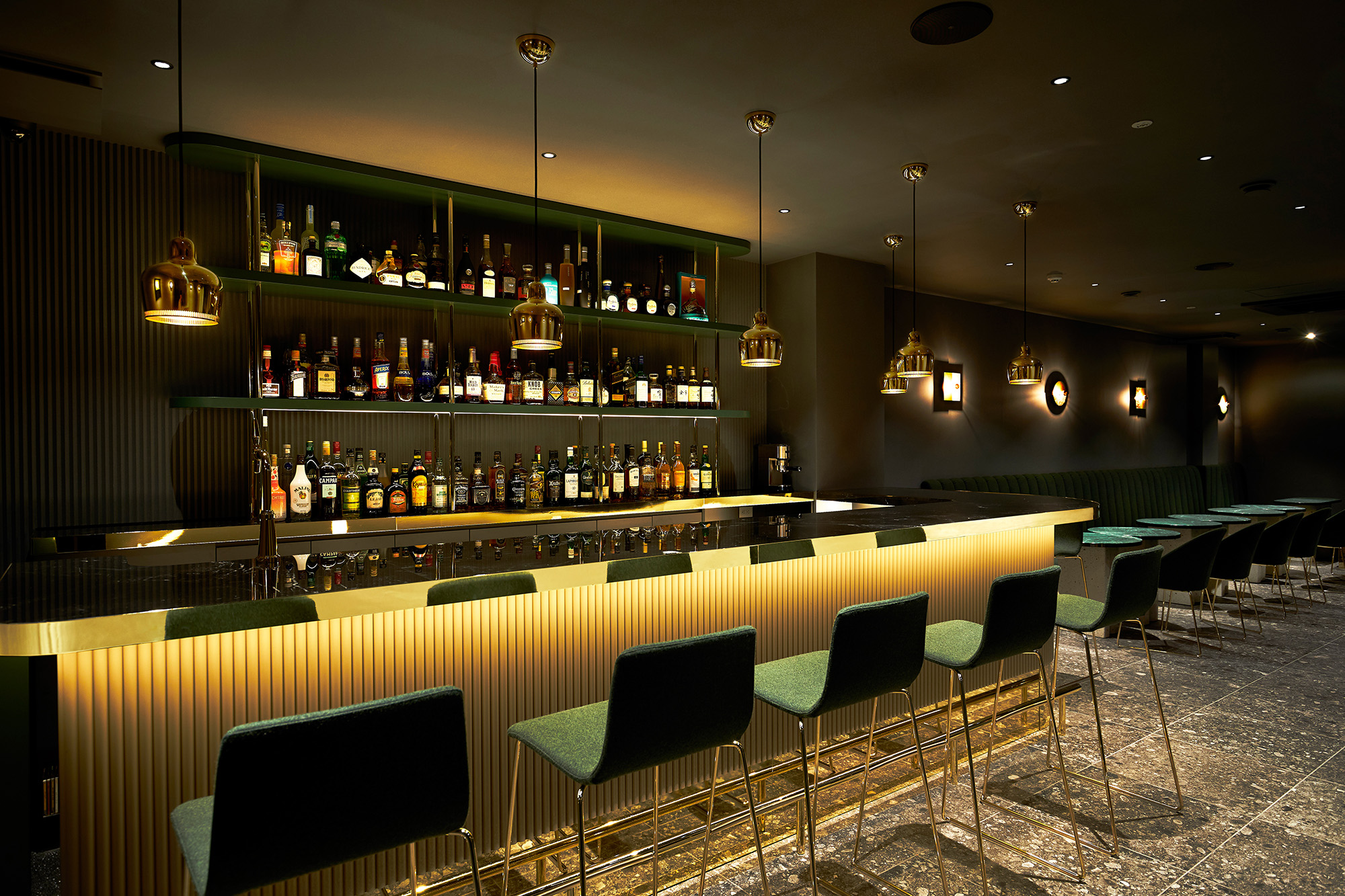
BAR19は広尾商店街から一本入った静かな通りに面している。
広尾は、各国大使館が立ち並ぶ国際色豊かな高級住宅地と古くから続くお寺や商店街のある古き良き下町風情、その両面をあわせもつ独特の空気感を持つ街だ。
オーナーからの要望は、街に住む人々が集える居心地のよいサロンのような場所をつくることと、限られた小さいスペースを様々な人数と用途に対応できる場所にすることであった。
モルタルで仕上げた矩形のフレームと入口に向かって孤を描くモザイクタイルのファサードは、静かな街の雰囲気に溶け込みながらゴールドのラインとグラスの形をした小さな看板の明かりが目を引くデザインとした。 間口が狭く細長い形状の店内は、バーカウンターと大小2つのソファスペースで構成している。それぞれ什器の形状と配置をコントロールすることで、機能的に自由度の高いひとつの空間とした。一続きの空間でありながら、視線と居場所をゆるやかに分けることで、店内にいるすべての人がそれぞれ居心地のよく、賑わいが生まれやすい場所になることを目指した。
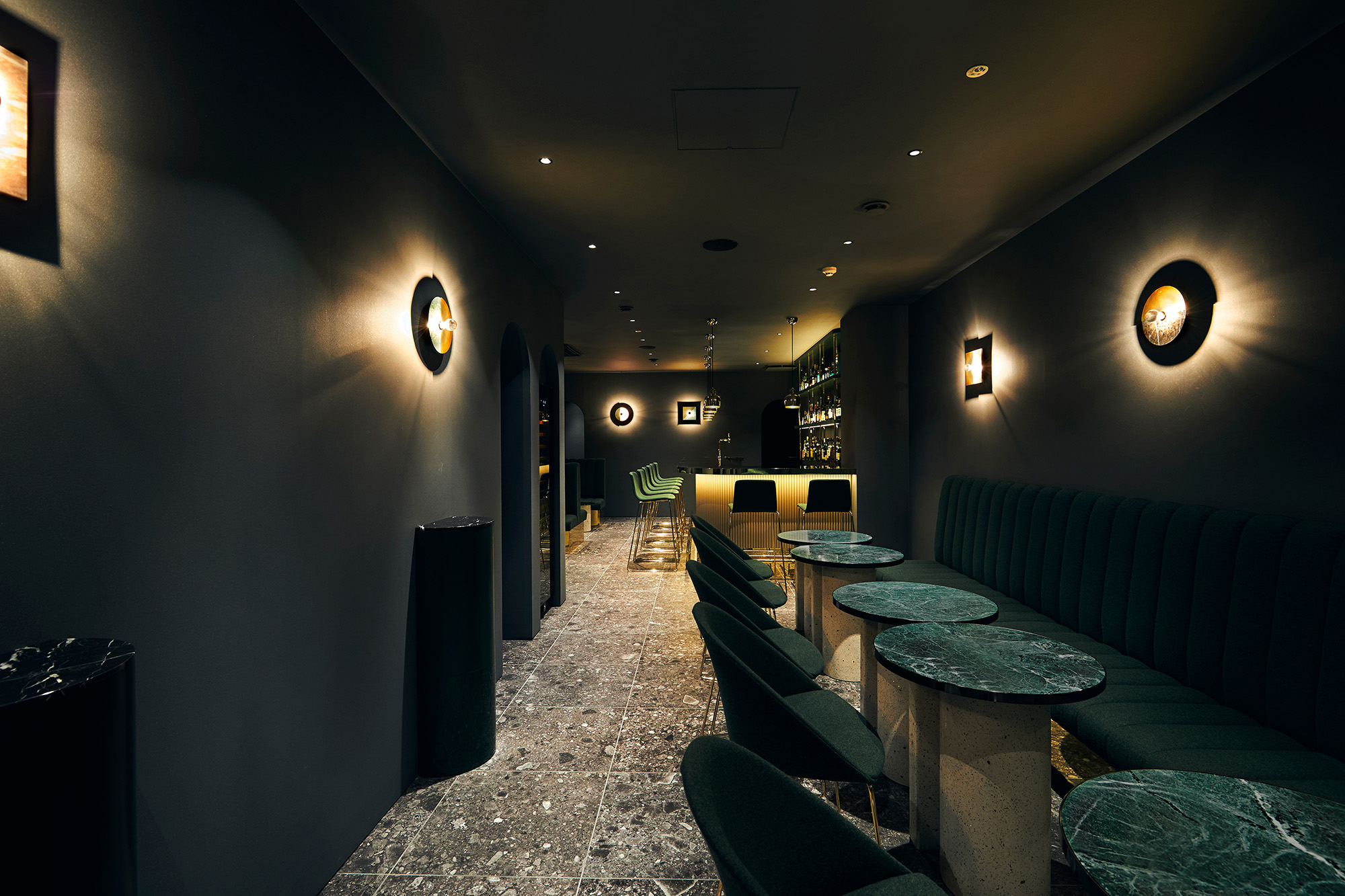
モノトーンの背景に、大理石と金属、研ぎ出し、ファブリックといった異なる色と質感のマテリアルをバランスよく重ね、光を点在させることによりそれぞれの美しい表情が浮かび上がるよう計画している。多様な表情をつくり出すことで、様々な人が集まるこの場所独自の雰囲気が表現できるのではないかと考えた。
オープン後お店を訪れると、カウンターではバーテンと話す常連、テーブルでは友人や恋人と語らう姿、近所に住むお年寄りが寝る前の一杯を楽しむ、といったこの場所を楽しむさまざまな姿があった。多様な表情をもつこの場所がたくさんの人のお気に入りの場所になってくれればと思う。
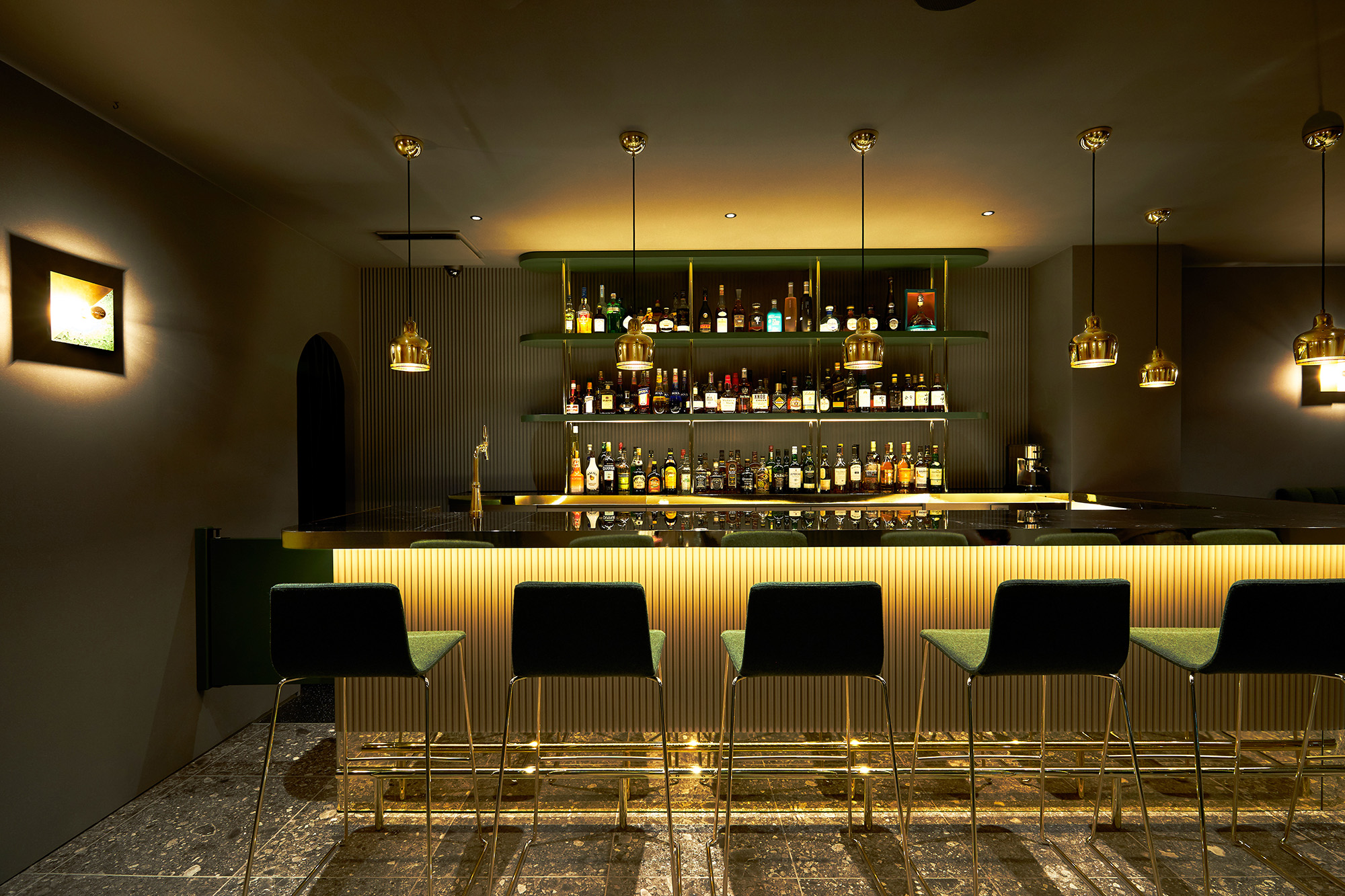
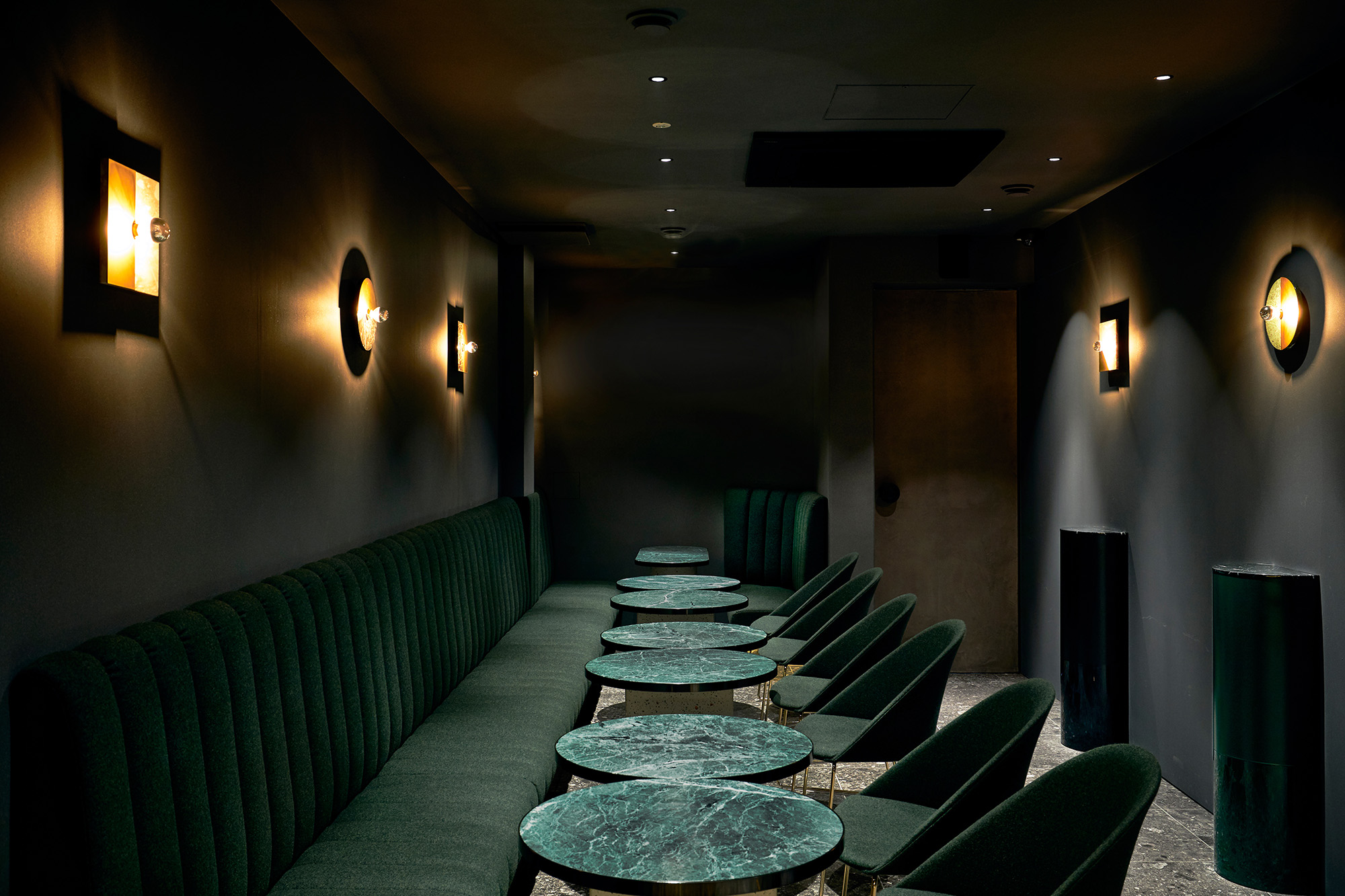
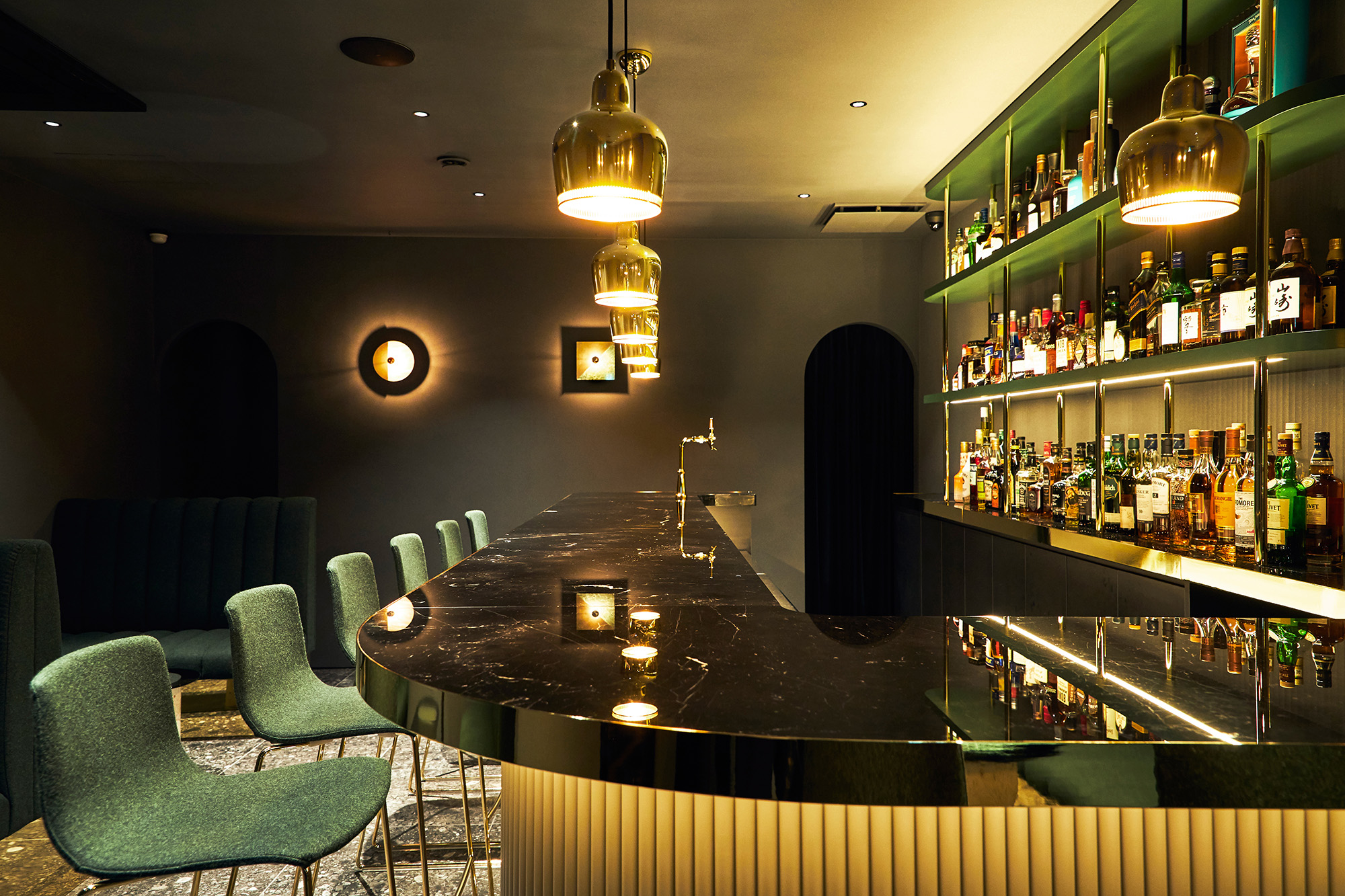
“Juxtaposing colors and materials”
BAR 19 faces a small quiet side street a few steps in from the main shopping street in Hiroo, Tokyo.
The district of Hiroo boasts a unique atmosphere. It comprises both the ambiance of a high-class residential area rich in international colors with many embassies calling it home and a good old-fashioned vibe from age-old temples and time-honored shopping streets.
The request of the bar’s owner was to create a cozy salon-like place that would attract city dwellers, as well as accommodate various people and purposes in limited space.
The mortar-finished rectangular frame of the front exterior and mosaic-tiled façade drawing an arc toward the entrance were designed to blend in with the atmosphere of the quiet surroundings. While the single golden line running across the front and light from the small cocktail glass-shaped sign aim to catch the eyes of passersby.
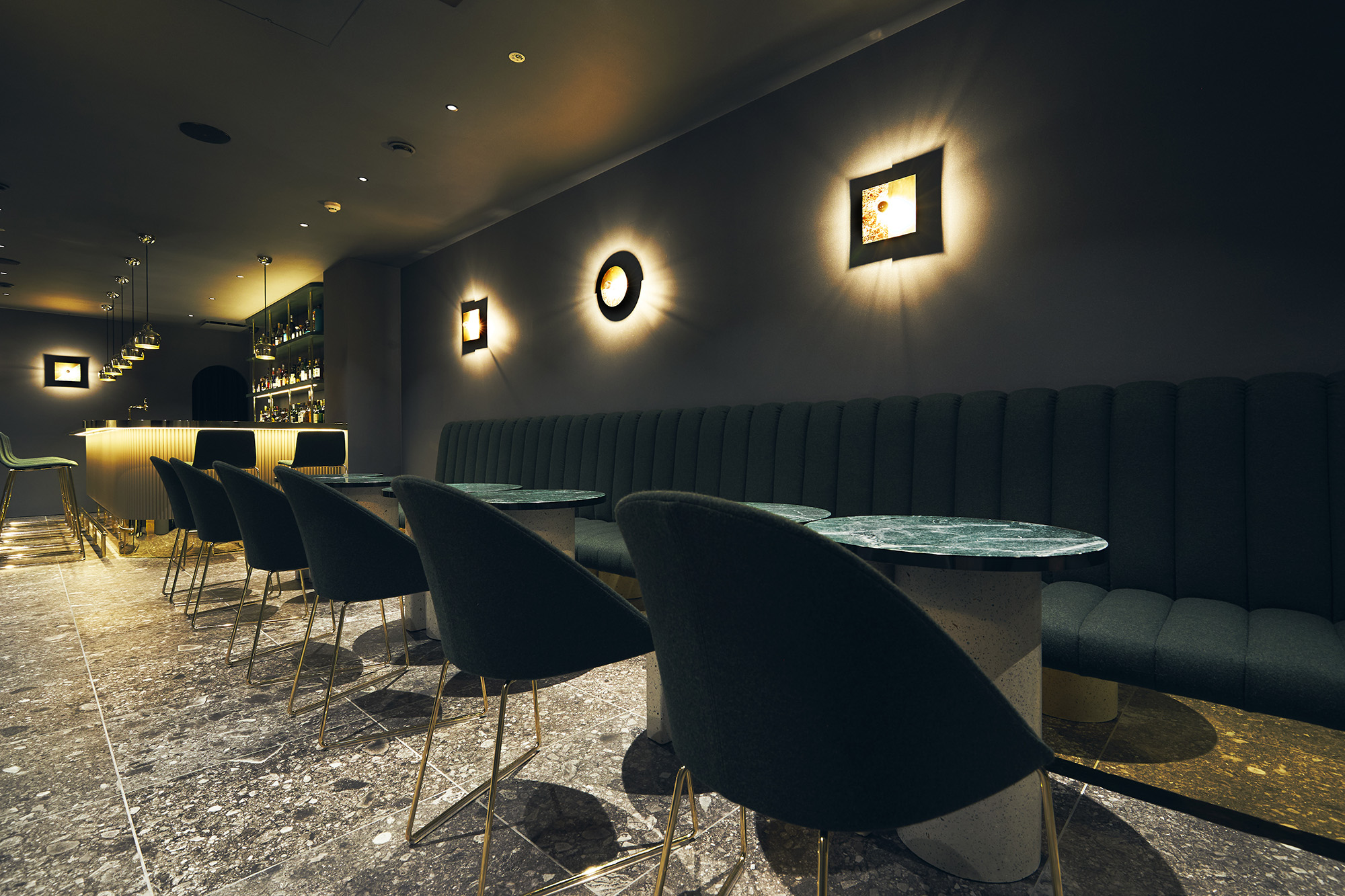
The interior, narrow in width and long in length, consists of a bar counter and two sofa seating areas, one small and the other large. By controlling the shape and arrangement of the furniture, a functional space with a high degree of freedom has been achieved. Although it is one continuous space, the aim of gently separating sightlines and places people would gather was to create a space where everyone would feel comfortable, allowing a lively and spirited vibe to be easily created.
Marble, metal and terrazzo are set against a monotone background, and materials of different colors and textures are juxtaposed in a balanced manner throughout. Luminous accents of light scattered about aim to bring out the beautiful look of each. By creating a range of looks, we believed we could produce a unique atmosphere for a gathering place serving a diverse range of clientele.
When visiting the bar after it opened, people could be seen enjoying the space in various ways, from the regulars sitting at the counter talking with the bartenders to friends and couples talking at the table seating and elderly people from the neighborhood enjoying a drink before going to bed. We hope that this space, with its various looks, will become a favored hangout for many people.
