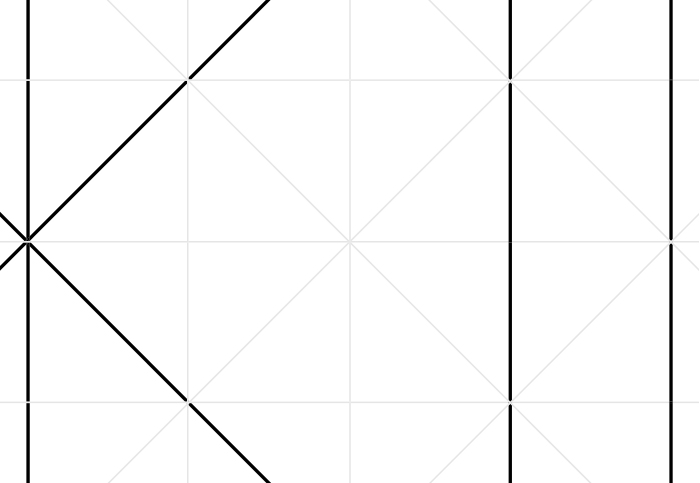FIVE-ONE
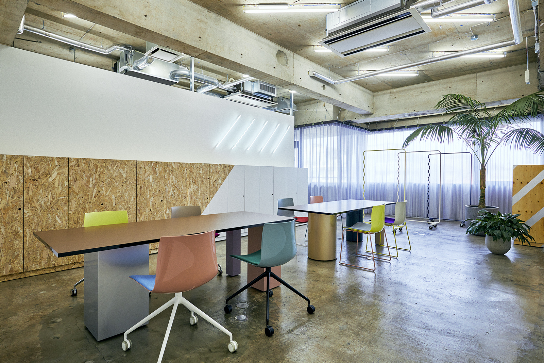
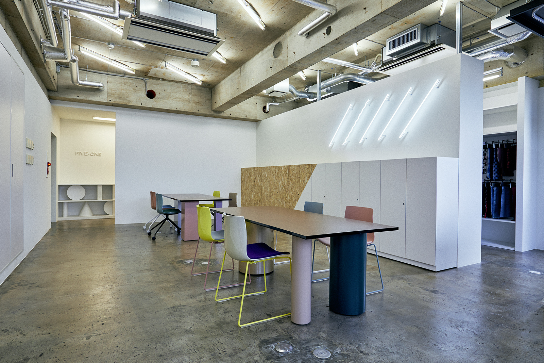
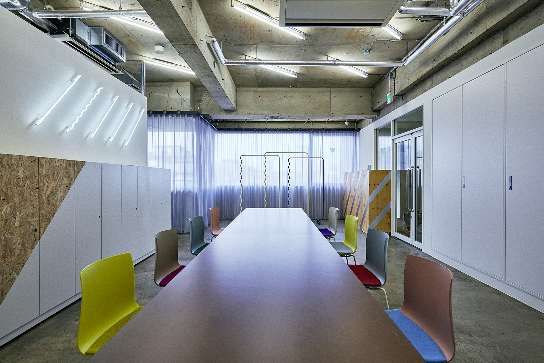
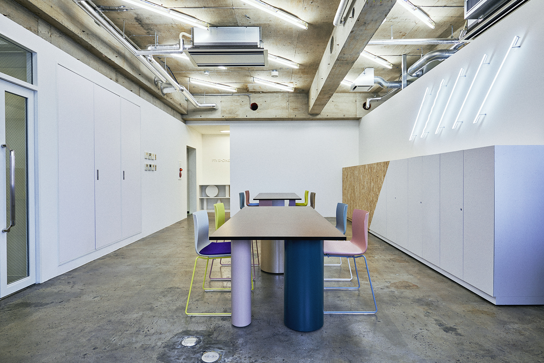
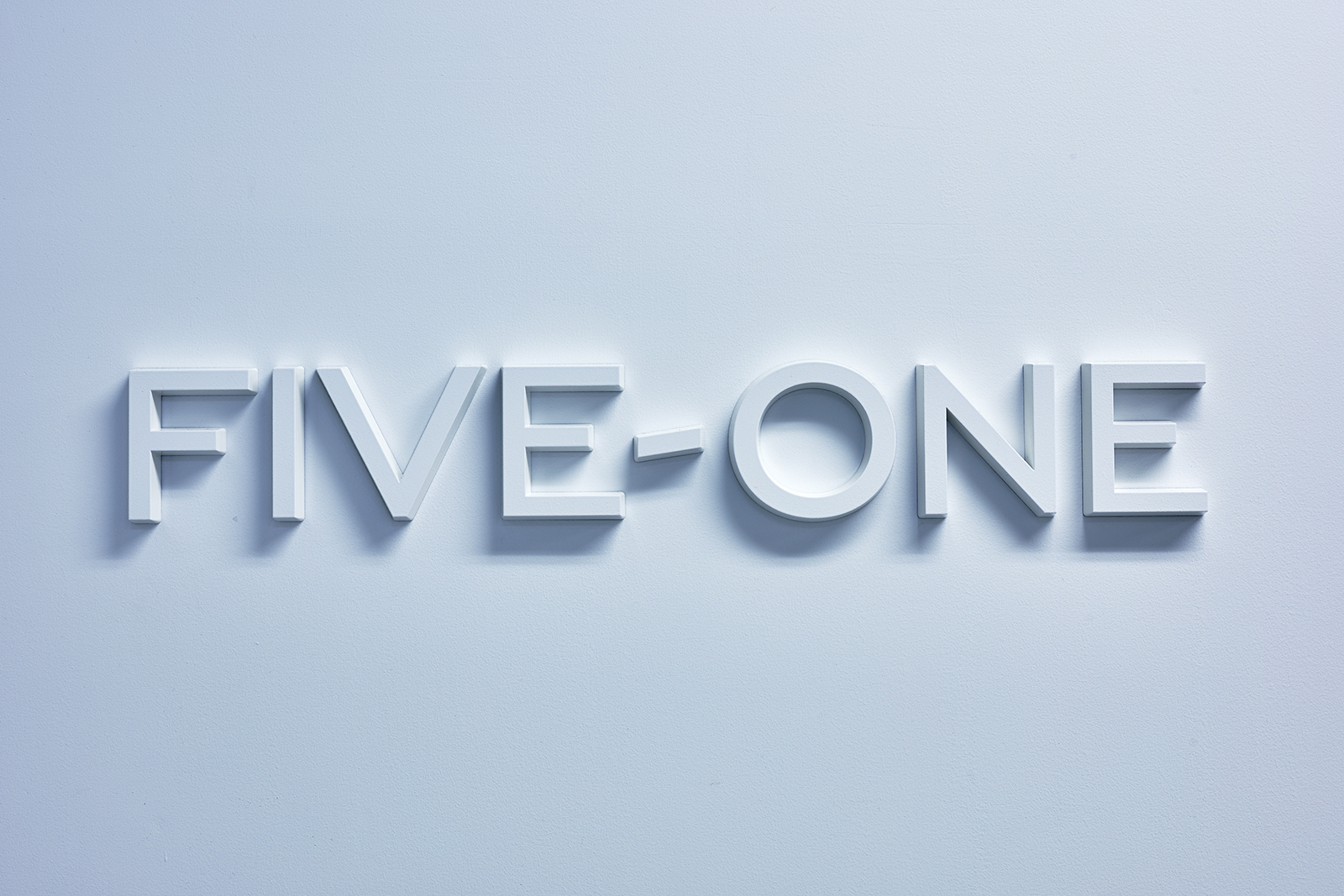
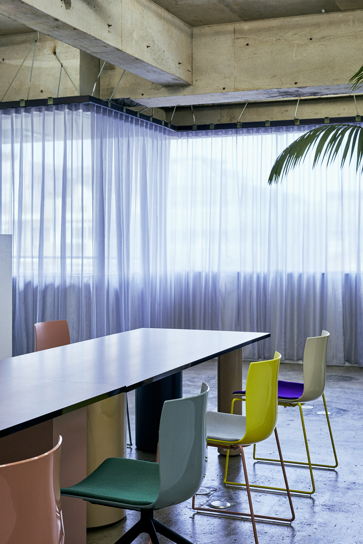
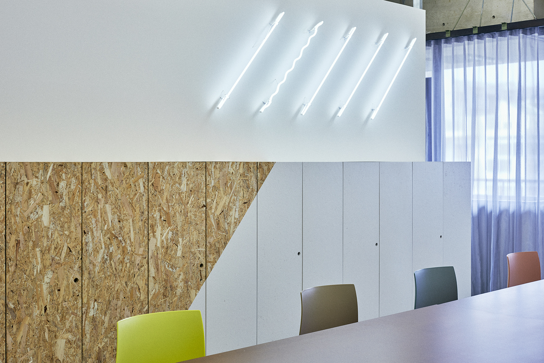
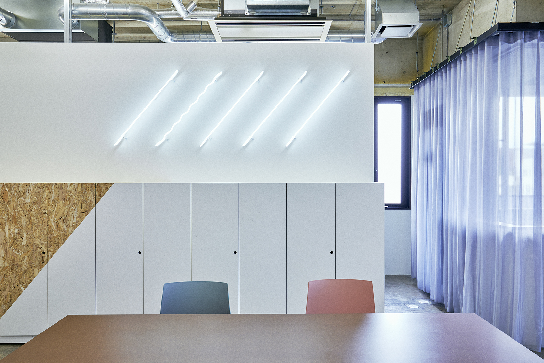
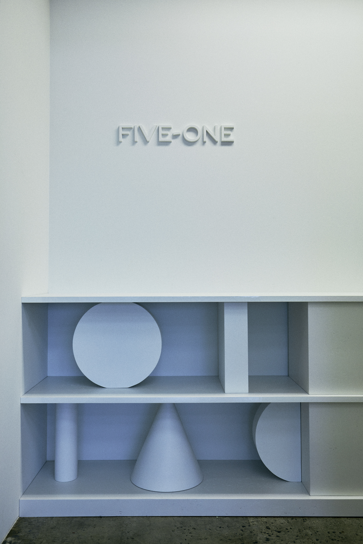
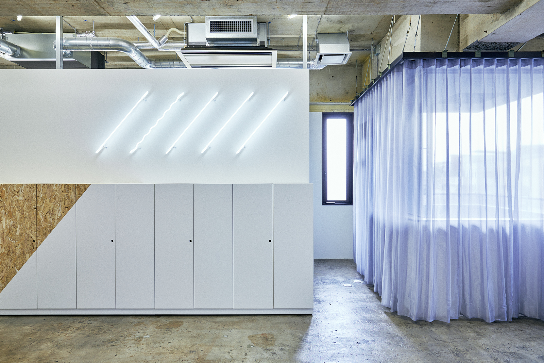
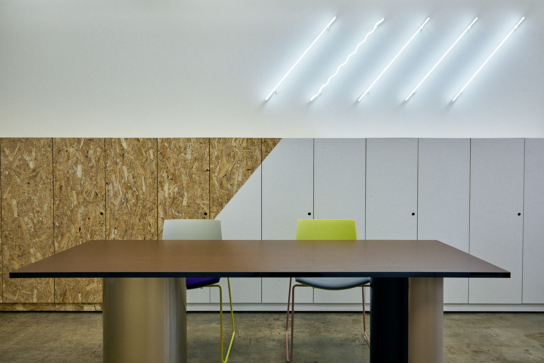
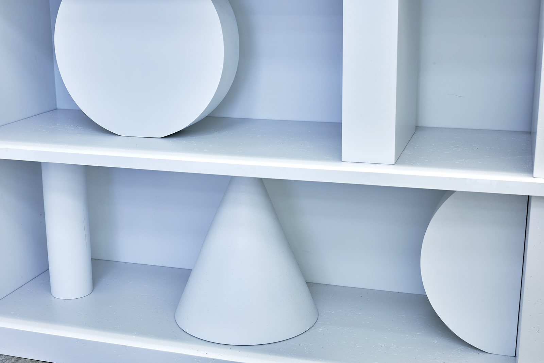
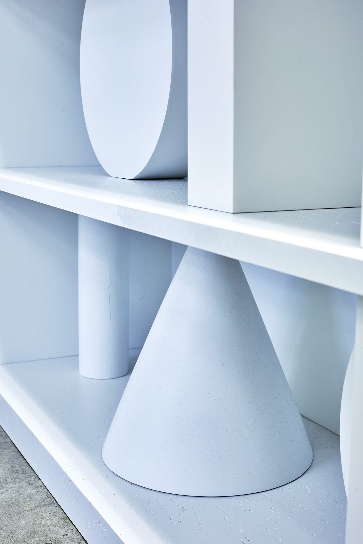
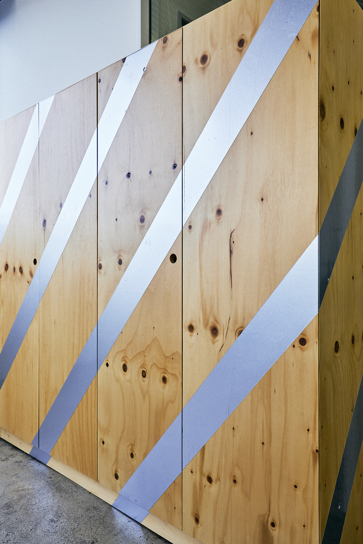
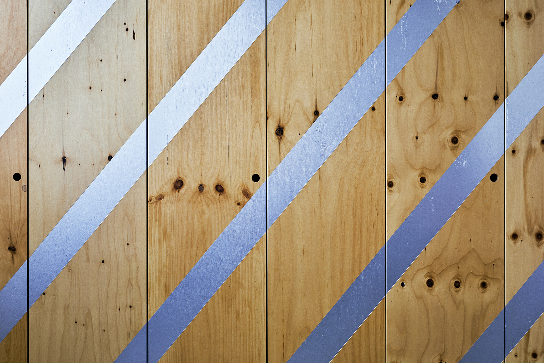
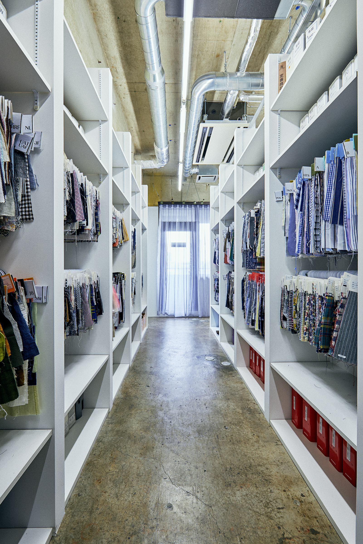
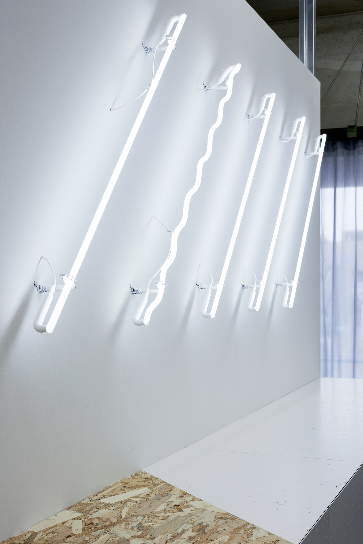
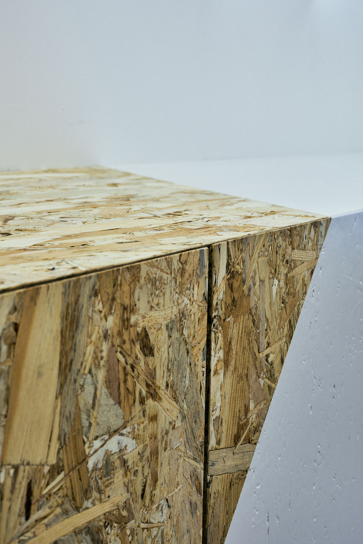
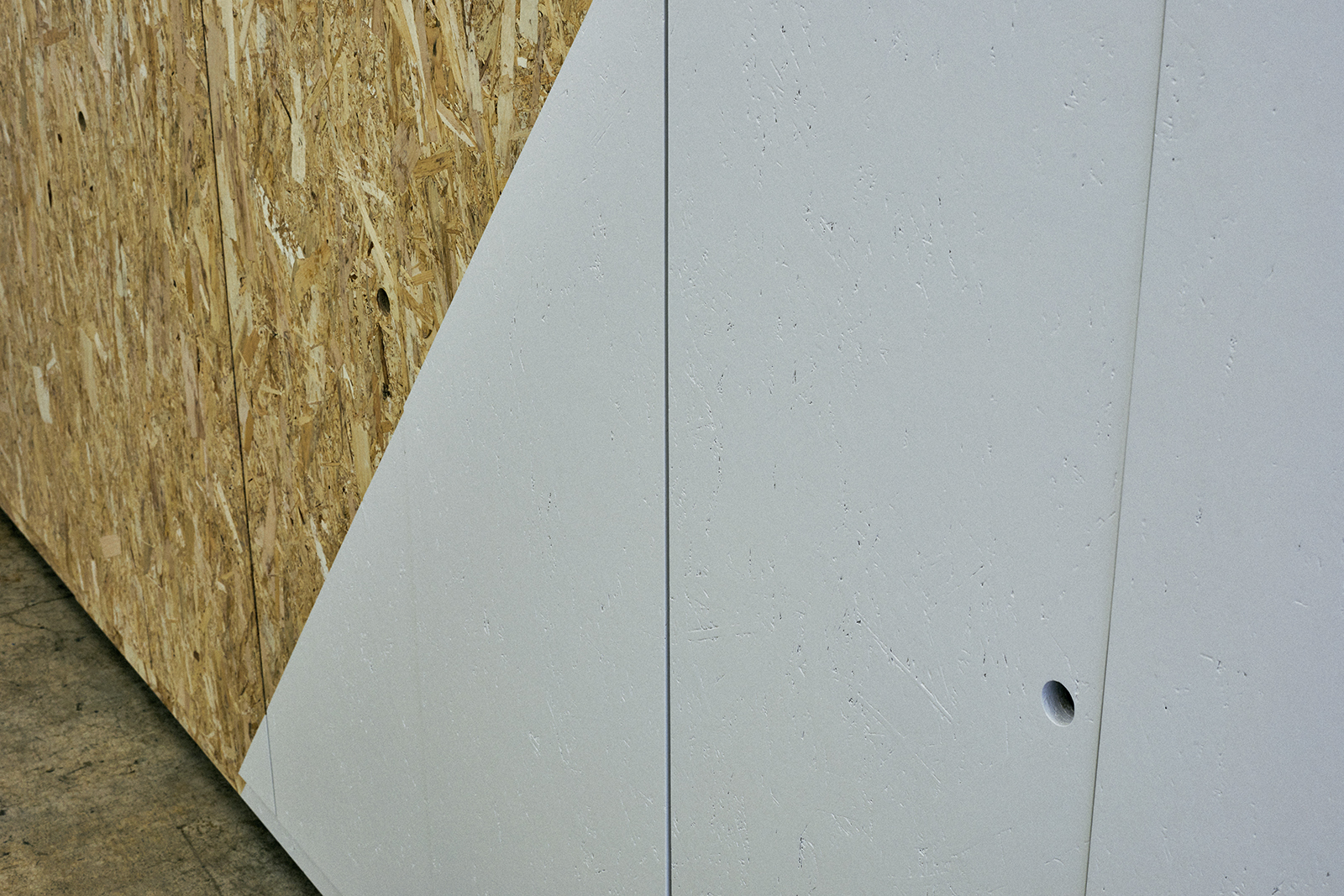
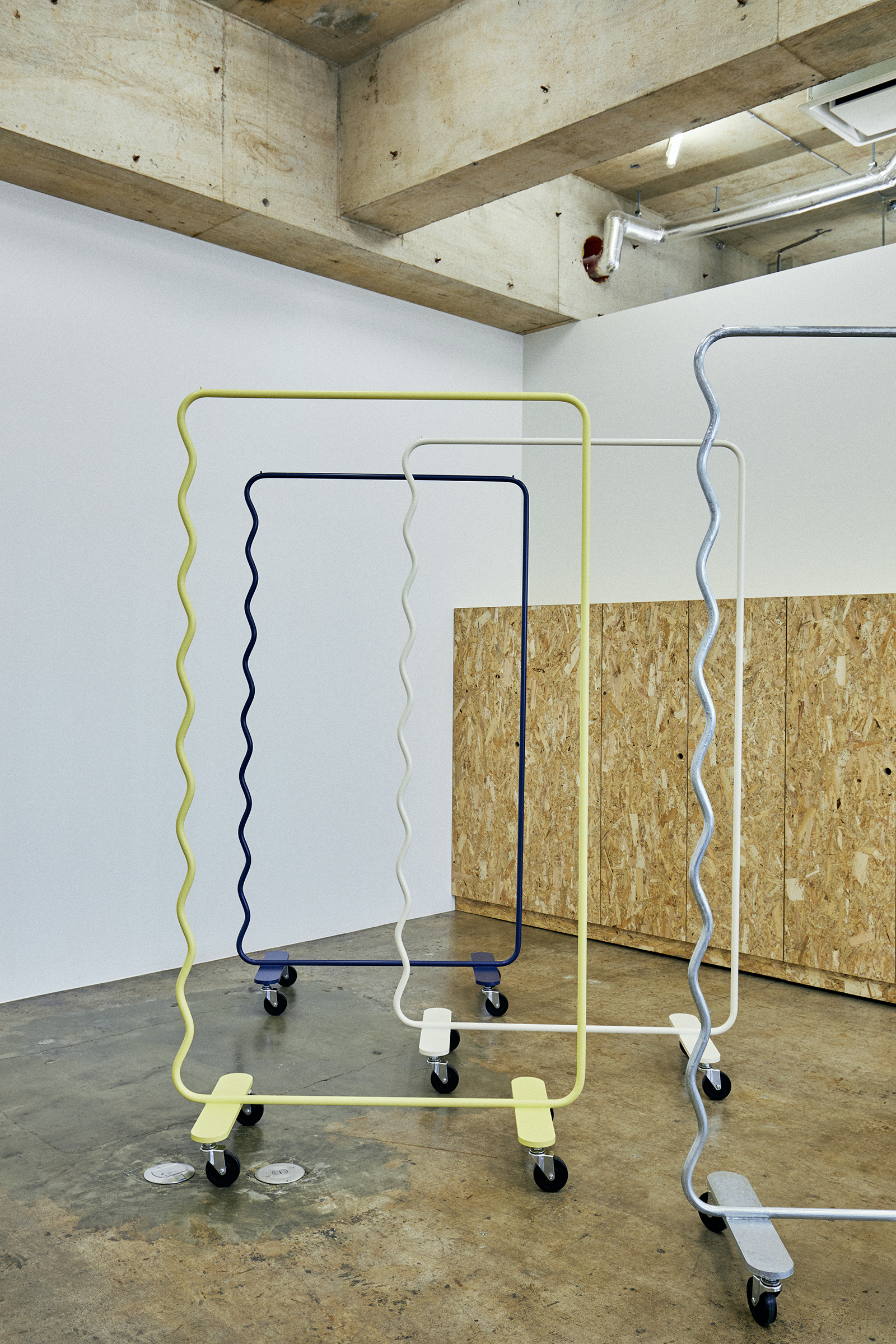
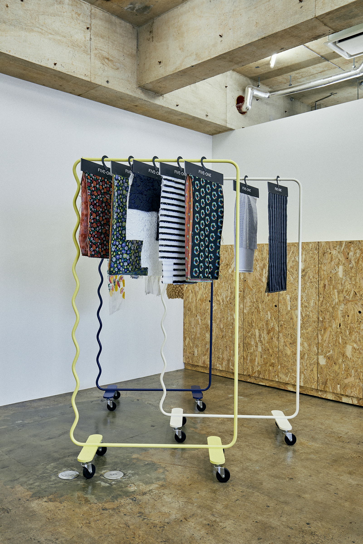
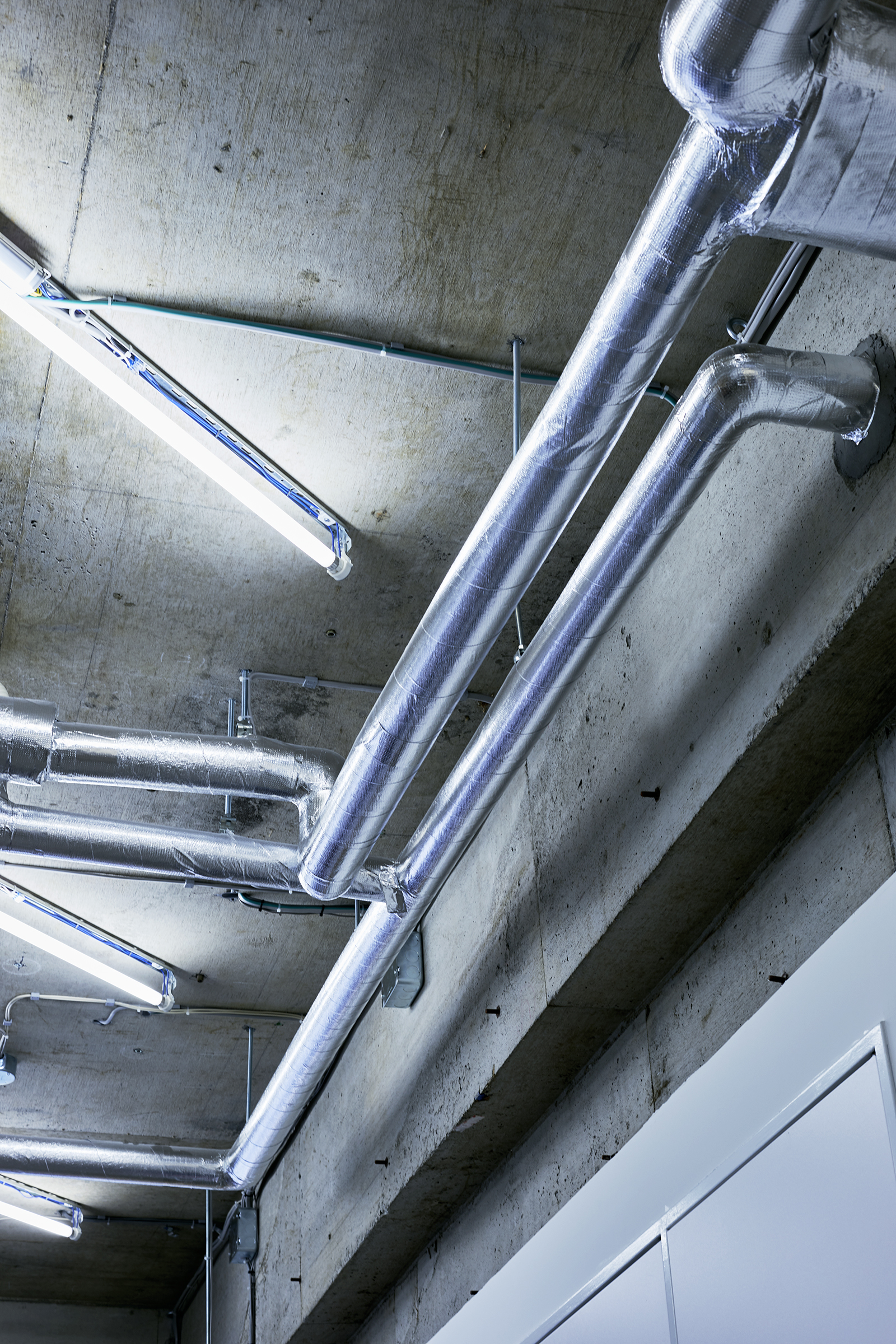
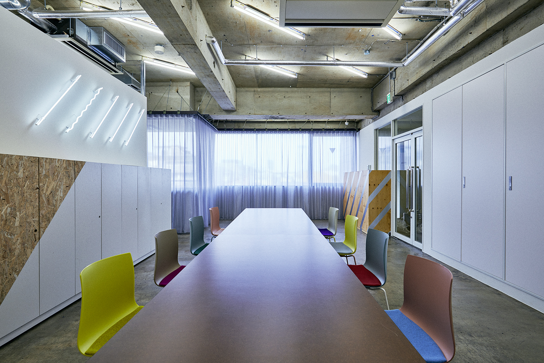
テキスタイルメーカーのオフィスの設計。既存オフィスが手狭になったことから移転することとなり、テナントビルの1フロアをオフィスとショールームへと改修した。
FIVE-ONEは、カジュアルからハイブランドのメゾンまで対応できる様々な生地をつくっている。想像できないほどたくさんの工程を経ていたり、おおよそ生地とは関係ないような特殊な技術や素材を生地に応用するなど、新しい生地の表現を探求している。実際に出来上がった生地はみているだけで心が踊るような表情を持つものばかりで、FIVE-ONEがつくる生地のような、おもしろさ、楽しさ、を空間でも表現できればと思い、デザインを進めた。
対比する素材や質感をコントロールし、バランスよく配置することでそれぞれが主役となり引き立ち、また楽しげで軽やかな雰囲気をつくりだしている。
全体の構成としては、当初オーナーから求められた機能的な要件を昇華させ、会社の顔となるショールームというキャラクターを持つ場所を組み込んだ。
オフィス・アーカイブ・ショールームの3つのエリアを完全に分けて間仕切ることではなく、シンプルな操作でゆるやかにつなげながら、適度な距離感が保たれた回遊できる動線としたことで、移転する前のものに囲まれ雑然とした状態を整理し、フロアを使う人すべてが働きやすく居心地のよい空間になった。
The project was to design an office for a textile manufacturer. The client’s existing office had become too small, so they were relocating to one floor of a multi-tenant building, which we would renovate and turn into an office and showroom. Focused on apparel, FIVE-ONE is a textile manufacturer that designs, manufactures, and wholesales fabrics. The company’s clients range from big fashion houses to up-and-coming young designers. Applying various techniques from traditional craftsmanship to the latest technology, they are exploring expression through textiles. FIVE-ONE possesses highly specialized knowledge related to functional aspects, processing technology, and the materials needed to create the looks desired. The fabric it manufactures conveys the company’s attention to detail and produces a range of expressions. Just looking at it brings out a sense of excitement and delight. Before relocating, FIVE-ONE’s office was in a disorderly and cluttered state. The project plan required us to bring organization to their workspace and create a work-friendly environment.
An L-shaped wall was installed in the center of the property’s rectangular floor, thus dividing the room into three separate spaces: a showroom, office, and sample archive area.
So that the sample archive could be easily accessed by employees and customers alike, it was also designed to serve as a passageway connecting the office area and showroom. Thus, while maintaining independence, each space is also connected, making for ease of movement throughout. The office area is located at the back of the floor while the space for visitors is at the fore. This arrangement clearly separates the line of flow, and, while maintaining functionality, allows each area a certain sense of distance while also creating a snug, cozy feel for each.
Presentations and business discussions take place in the showroom; thus, it was developed as a flexible space capable of accommodating large numbers of guests for long periods. Additionally, so that fabric could be examined and inspected, we ensured that the showroom was well organized and bright with natural light so that colors, looks, and patterns could be properly seen.
While ensuring all functions were fully satisfied, we moved forward with a design that we hoped would inspire a sense of excitement, just like that generated by the fabrics created by FIVE-ONE.
All the existing finishing was stripped from the interior of the space to expose the rustic, inorganic face of the concrete. This was then offset with the natural and organic look of wood and soft, translucent curtains for the windows. The walls were painted pure white with a matte texture, and bright, glossy furniture in various colors was arranged to finish the space. By controlling the contrasting materials and textures and laying them out in a well-balanced manner, each could play a prominent role while forming a complete whole, allowing us to create a pleasant and light-hearted space.
DATA
title:FIVE-ONE
location:Nakameguro,Tokyo,Japan
usage:Office / Showroom
floor area :134㎡
completion :2018.10
photo:Masanori Kaneshita
FIVE-ONEは、カジュアルからハイブランドのメゾンまで対応できる様々な生地をつくっている。想像できないほどたくさんの工程を経ていたり、おおよそ生地とは関係ないような特殊な技術や素材を生地に応用するなど、新しい生地の表現を探求している。実際に出来上がった生地はみているだけで心が踊るような表情を持つものばかりで、FIVE-ONEがつくる生地のような、おもしろさ、楽しさ、を空間でも表現できればと思い、デザインを進めた。
対比する素材や質感をコントロールし、バランスよく配置することでそれぞれが主役となり引き立ち、また楽しげで軽やかな雰囲気をつくりだしている。
全体の構成としては、当初オーナーから求められた機能的な要件を昇華させ、会社の顔となるショールームというキャラクターを持つ場所を組み込んだ。
オフィス・アーカイブ・ショールームの3つのエリアを完全に分けて間仕切ることではなく、シンプルな操作でゆるやかにつなげながら、適度な距離感が保たれた回遊できる動線としたことで、移転する前のものに囲まれ雑然とした状態を整理し、フロアを使う人すべてが働きやすく居心地のよい空間になった。
The project was to design an office for a textile manufacturer. The client’s existing office had become too small, so they were relocating to one floor of a multi-tenant building, which we would renovate and turn into an office and showroom. Focused on apparel, FIVE-ONE is a textile manufacturer that designs, manufactures, and wholesales fabrics. The company’s clients range from big fashion houses to up-and-coming young designers. Applying various techniques from traditional craftsmanship to the latest technology, they are exploring expression through textiles. FIVE-ONE possesses highly specialized knowledge related to functional aspects, processing technology, and the materials needed to create the looks desired. The fabric it manufactures conveys the company’s attention to detail and produces a range of expressions. Just looking at it brings out a sense of excitement and delight. Before relocating, FIVE-ONE’s office was in a disorderly and cluttered state. The project plan required us to bring organization to their workspace and create a work-friendly environment.
An L-shaped wall was installed in the center of the property’s rectangular floor, thus dividing the room into three separate spaces: a showroom, office, and sample archive area.
So that the sample archive could be easily accessed by employees and customers alike, it was also designed to serve as a passageway connecting the office area and showroom. Thus, while maintaining independence, each space is also connected, making for ease of movement throughout. The office area is located at the back of the floor while the space for visitors is at the fore. This arrangement clearly separates the line of flow, and, while maintaining functionality, allows each area a certain sense of distance while also creating a snug, cozy feel for each.
Presentations and business discussions take place in the showroom; thus, it was developed as a flexible space capable of accommodating large numbers of guests for long periods. Additionally, so that fabric could be examined and inspected, we ensured that the showroom was well organized and bright with natural light so that colors, looks, and patterns could be properly seen.
While ensuring all functions were fully satisfied, we moved forward with a design that we hoped would inspire a sense of excitement, just like that generated by the fabrics created by FIVE-ONE.
All the existing finishing was stripped from the interior of the space to expose the rustic, inorganic face of the concrete. This was then offset with the natural and organic look of wood and soft, translucent curtains for the windows. The walls were painted pure white with a matte texture, and bright, glossy furniture in various colors was arranged to finish the space. By controlling the contrasting materials and textures and laying them out in a well-balanced manner, each could play a prominent role while forming a complete whole, allowing us to create a pleasant and light-hearted space.
DATA
title:FIVE-ONE
location:Nakameguro,Tokyo,Japan
usage:Office / Showroom
floor area :134㎡
completion :2018.10
photo:Masanori Kaneshita
